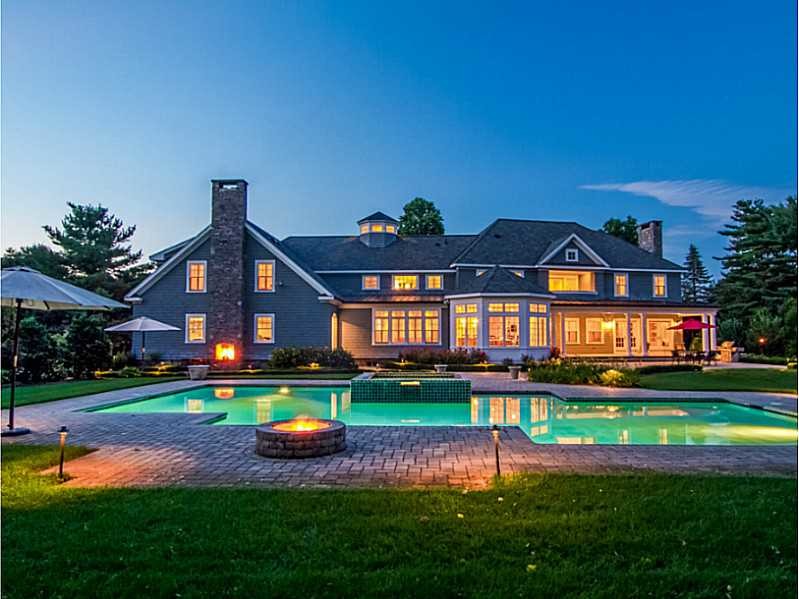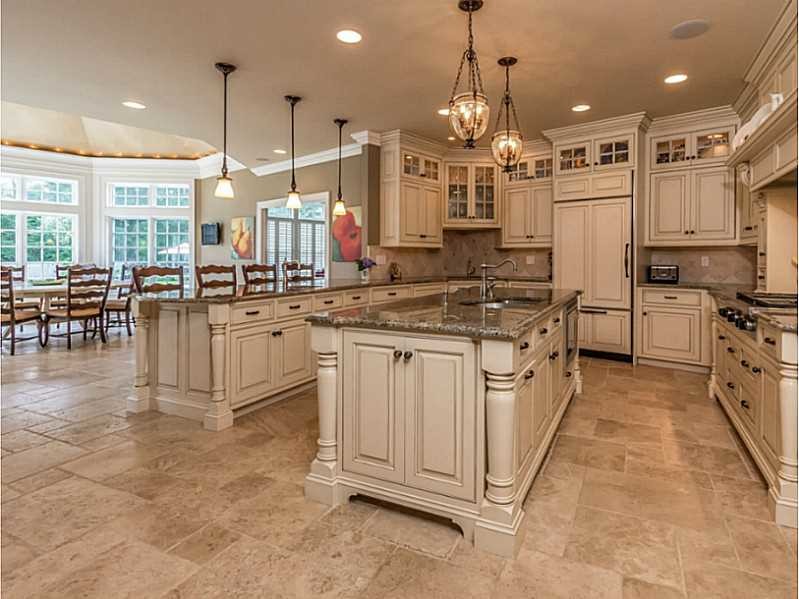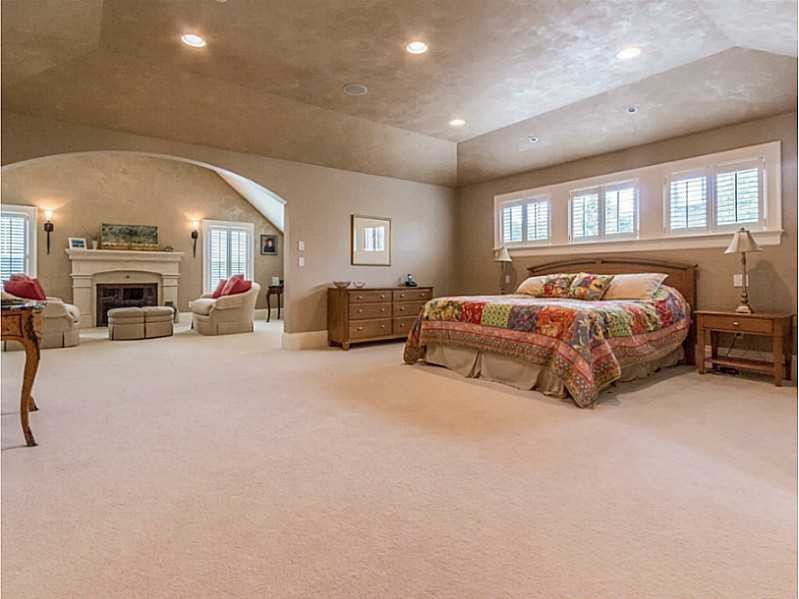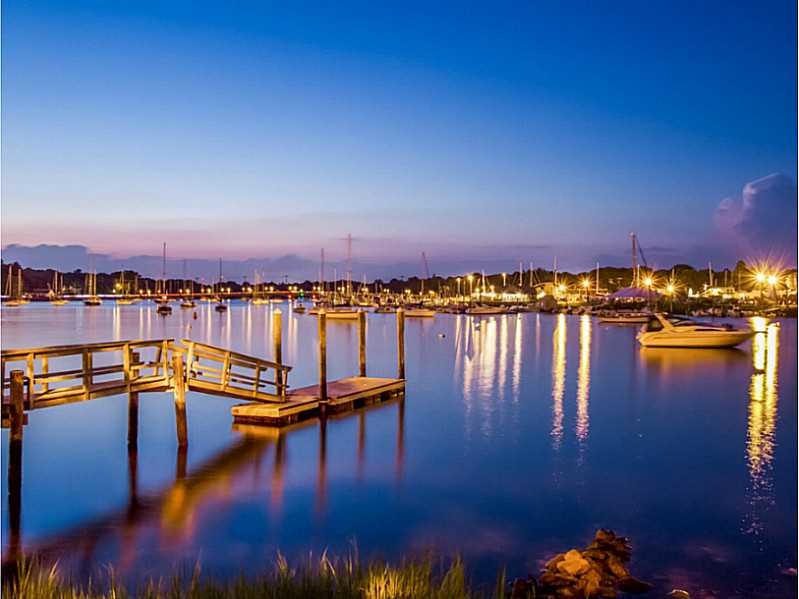- FRIDAY, APRIL 26, 2024
18 Anchorage Way, Barrington
LUXURY LIVING! This breathtaking, Nantucket shingle style home on nearly an acre of land features superior construction, exceptional materials, state-of-the art mechanical systems and luxurious …
This item is available in full to subscribers.
Please log in to continue |
Register to post eventsIf you'd like to post an event to our calendar, you can create a free account by clicking here. Note that free accounts do not have access to our subscriber-only content. |
Day pass subscribers
Are you a day pass subscriber who needs to log in? Click here to continue.
18 Anchorage Way, Barrington
LUXURY LIVING! This breathtaking, Nantucket shingle style home on nearly an acre of land features superior construction, exceptional materials, state-of-the art mechanical systems and luxurious living spaces. Custom designed and recently built in 2008, the stunning 5,902 sq. ft. home includes 5 bedrooms and 4½ baths, a chef’s kitchen, a grilling room, formal living and dining rooms, a library, a media room, and an expansive master suite.
The resort-like grounds feature beautiful landscaping, a bluestone patio, a heated, in-ground salt water pool and spa, a gas fire pit, and an outdoor stone fireplace and seating area. Located in the desirable Harbours Association neighborhood of Barrington, this home is just a short stroll to the water, marina and a shared dock, and is just a few minutes’ drive to town, shopping, restaurants and the Rhode Island Country Club.
Features of the first floor of this fabulous home include:
- A dramatic two-story foyer, with a 20 ft. barrel-vaulted ceiling and Italian limestone flooring.
- An expansive gourmet kitchen with an adjoining grilling room, featuring custom cabinetry, granite countertops, a large center island and high-end appliances including 2 Wolf gas cooktops, a Subzero refrigerator, Dacor double ovens, a Dacor microwave, Fisher & Paykel drawer-style dual dishwashers, and 4 sinks.
- A light-filled dining area off of the kitchen, with a curved wall of oversized windows and a dramatic octagonal peaked roof, as well as French doors leading out to a spacious bluestone patio.
- A family or media room, with dark oak floors, crown molding, a wall of windows, and built-in speakers for stereo surround sound.
- A library or office, with French doors, hardwood floors and decorative moldings.
- A formal dining room, with double crown moldings and a wall of windows.
- A spacious living room, with a coffered ceiling, gas fireplace, decorative bench seats, built-in surround sound speakers for the oversized flat-screened television, and an attached pub room or wine-tasting room already plumbed for a sink and including a granite-topped bar area, ideal for entertaining and relaxing.
- An oversized laundry room with a dumbwaiter servicing all 3 levels of the home.
- A half bathroom and a separate full bathroom with a tiled shower and an exterior door providing access to the backyard and pool area.
The second floor of this home includes:
- A luxurious master suite that includes an expansive master bedroom with a tray ceiling, large double walk-in closets with custom built-ins, a third closet, and an adjoining sun-filled sitting room with a cast-stone gas fireplace, charming bench seats and a cathedral ceiling.
- A sumptuous, spa-like master bathroom, with a barrel ceiling, natural stone floors with a mosaic design and radiant heat, granite countertops, an oversized walk-in shower with body jets, a Neptune jetted tub, and a walk-in linen closet.
- Two more spacious bedrooms with walk-in closets, which share a full bathroom with a tumbled stone floor, double sinks, and a custom tiled shower.
- A 4th large bedroom with a walk-in closet and an en-suite bathroom with a natural stone floor, granite countertop, and a tiled shower.
- Another spacious room offering flexible space that can serve as a 5th bedroom, a playroom, a craft room, or upstairs family room.
An additional 2,347 sq. ft. of space in the unfinished basement is accessible from inside the house and from the garage, offering fantastic future expansion potential, and includes a fireplace, framing and plumbing in place for a full bathroom, sub-floor drainage systems, dual sump pumps, and steel I-beam construction. The oversized 3-car garage features custom-built 9-foot wooden garage doors, a separate interior workshop area, and is plumbed for water and stubbed for gas heat.
Other fine features of this home include Pella architectural windows and doors, dipped exterior shingles, decorative stacked stone, copper gutters and a copper roof area, a Viessman gas boiler with hydro air, an energy star rated HVAC system, icynene spray-foam insulation, a whole-house and exterior grounds music system, a whole-house generator, an alarm system, a security camera with a television monitor and speaker system, central air conditioning and central vacuum. The property is connected to town water and town sewer, and has underground utilities so that no power lines obscure the lovely views of the home from the street.
The spacious backyard is a true oasis, with lush plantings along the borders affording plenty of privacy. From the columned bluestone patio, to the multi-tiered terraces, to the stunning outdoor stone chimney and fireplace, the property was designed for entertaining, as well as relaxing by the heated in-ground saltwater pool, spa and fire pit. The landscape architect-designed grounds include extensive outdoor lighting and a wonderful variety of fruit trees, berry bushes, flowering bushes and specimen trees, all watered by underground sprinklers serviced by an irrigation well on the grounds.
Driving time to the city of Providence is 15 minutes, and to the city of Boston is approximately 1 hour.
Other items that may interest you













