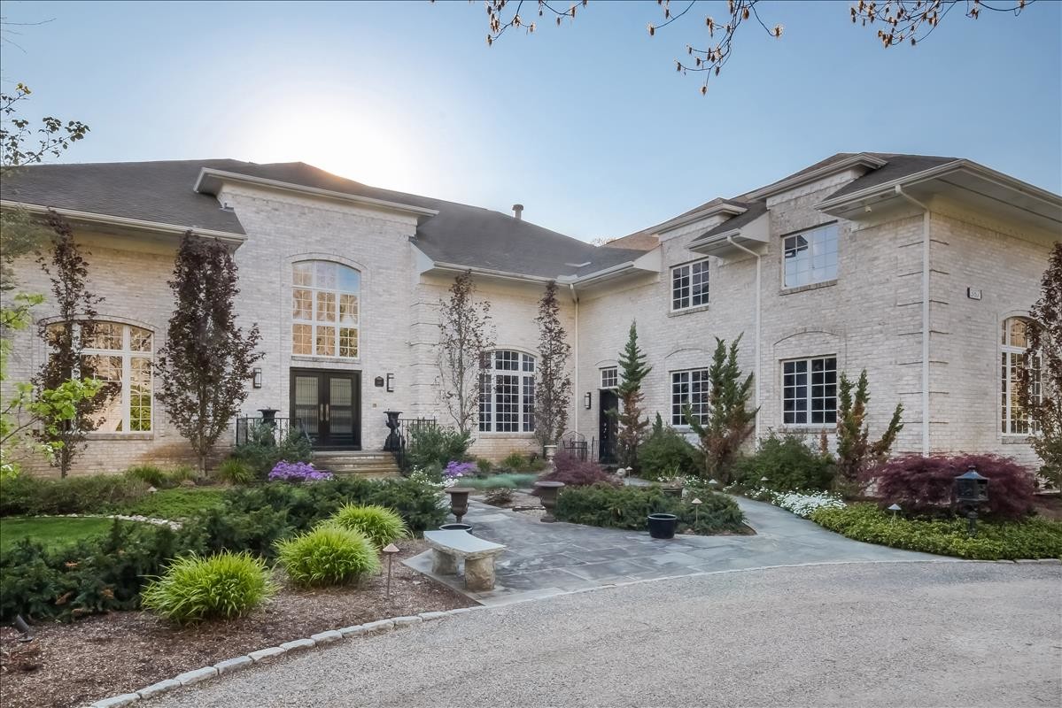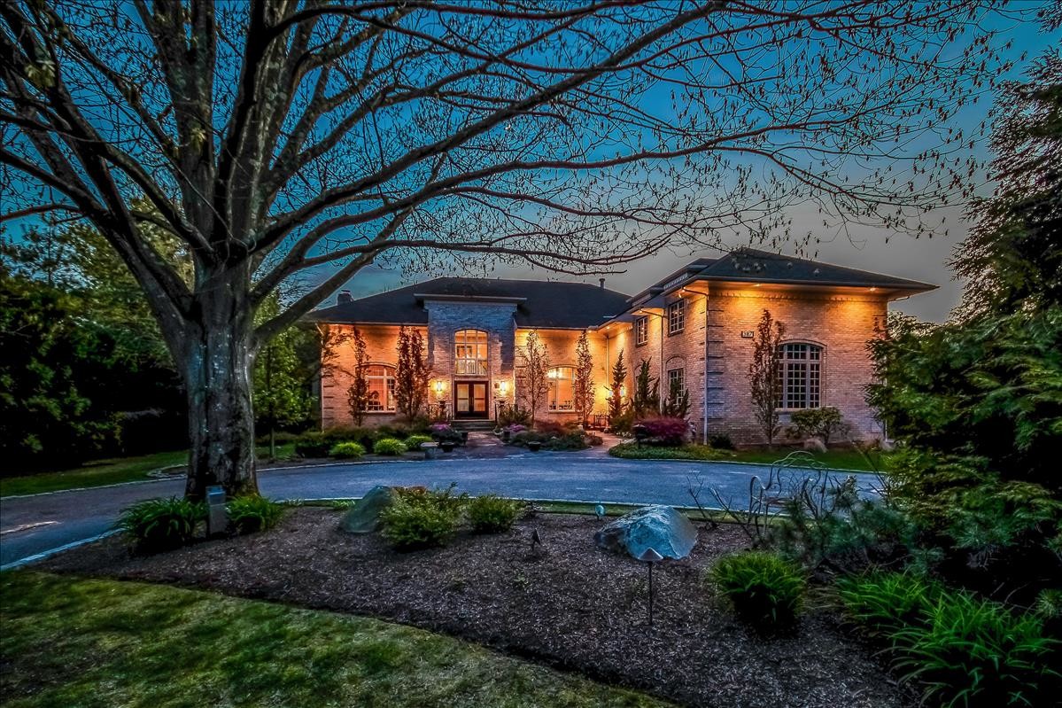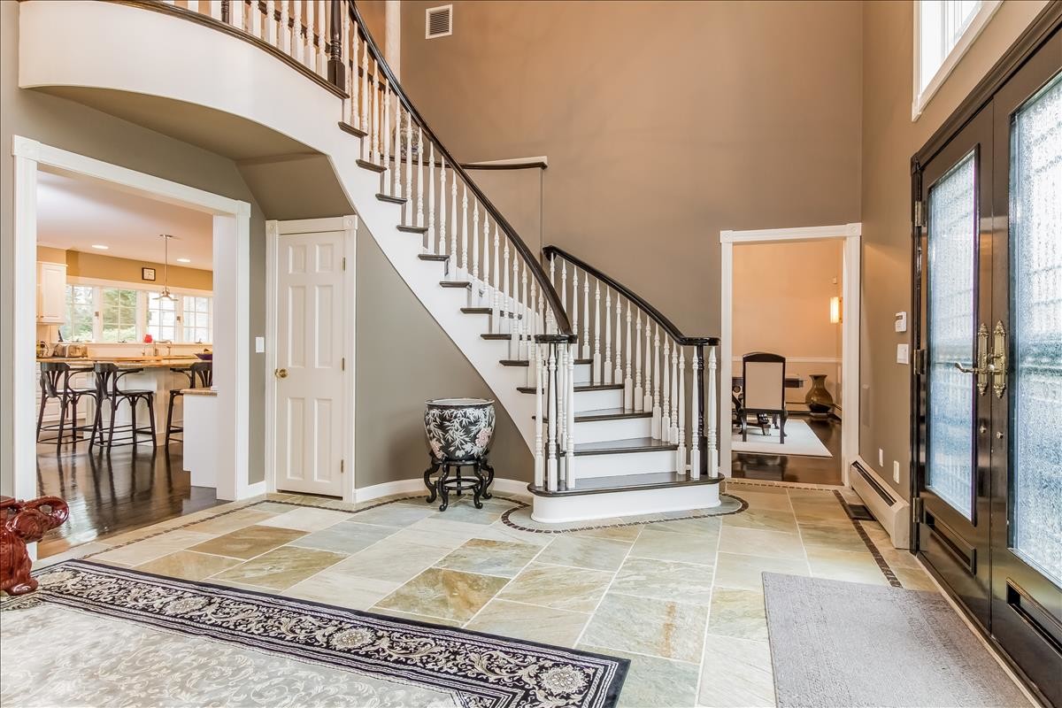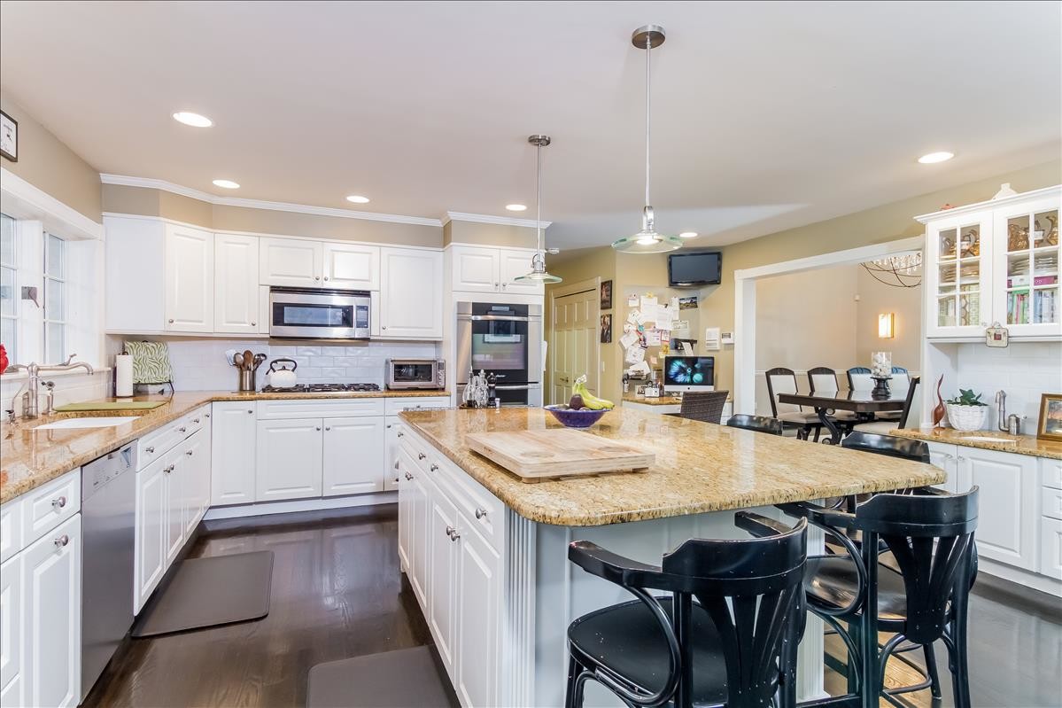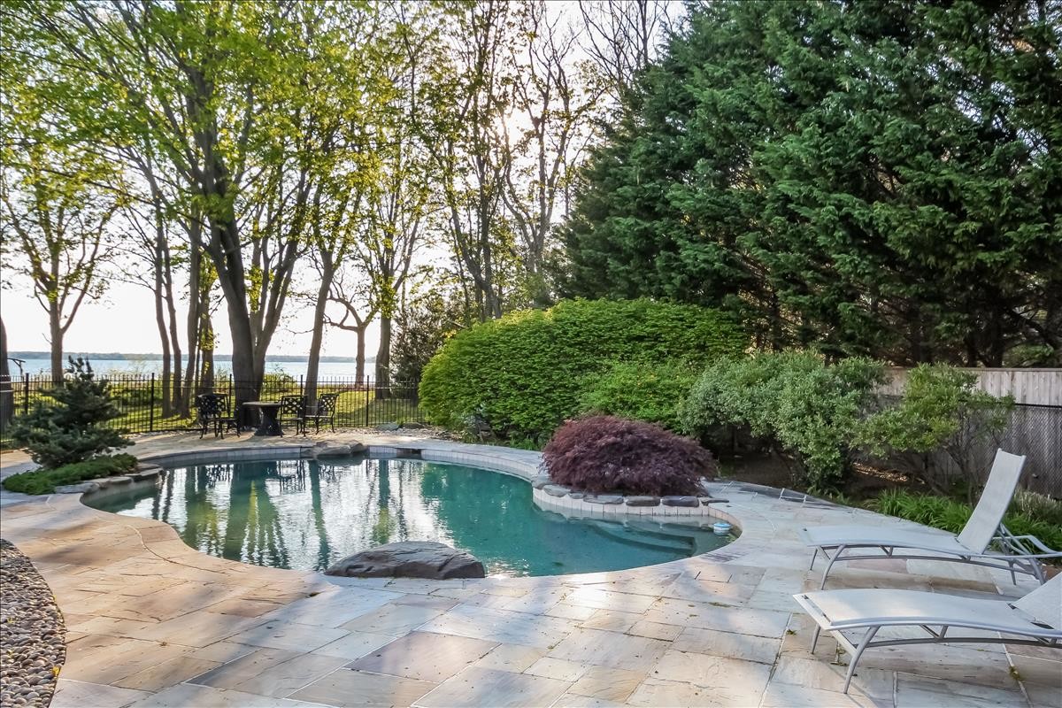- FRIDAY, APRIL 26, 2024
387 Washington Road, Barrington
Gorgeous custom waterfront 5-bedroom residence offering over 7,000 sq. ft. of luxurious living area is set on nearly 3 acres and abuts a sandy beach. The west facing water views allow one to enjoy and savor beautiful sunsets over the Bay. This luxury residence offers a great deal of privacy and is desirably located near the end of Nayatt Road within walking distance to the Rhode Island Country Club.
From your first glance through the double entry doors into the 20 feet entry foyer with its elegant curved stair case, this home boasts the best of the best!
Custom features of 1st floor include:
- Entry Foyer
- tray ceiling with indirect lighting
- wonderful architectural details including marble columns, patterned flooring, & dental molding with classical accents
- globe style chandelier
- Formal dining room
- spacious - seats 10-12 comfortably
- mansard ceiling (18 ft)
- open balcony from 2nd floor
- alabaster sconces
- chair railing
- Formal living room
- mansard style 16 ft tray ceilings with cove lighting
- window alcove plus large front windows with transom
- custom wood shutters
- French doors into family room
- Family room
- accessed through French doors from living room, opens to kitchen and outdoor stone patio
- gas fireplace with stone surround & glass tile mantle with custom wall sconces
- custom cabinetry to house tv
- recessed lighting
- custom shuttered large windows overlooking the bay
- sound system
- Gourmet Kitchen
- open to foyer/dining room/family room
- top line appliances (Miele/Subzero/Dacor cook top & 2 ovens)
- spacious granite island seating for 5-6 as well as large area for table dining
- French doors to elaborate stone patio which is ideal for outdoor near the pool
- spacious pantry with French door and a 2nd pantry, too
- built in desk and bar area with sink
- 1stFloor Master Suite
- offers a lovely view of the bay
- his and hers walk in closets
- master bathroom offers a steam shower and whirlpool tub
- French door access to the pool area
- could be used as a gracious guest or in-law suite as there is another master suite on the 2nd floor
The layout of the home is beautiful and functions well. The laundry room and a half bath are located near the kitchen and mud room side entrance. There is a full utility room as the home is built with a crawl space due to proximity to the water. The two car attached garage and adjoining gym are heated.
Custom features of 2nd floor include:
- 2ndFloor Master Suite
- Stunning and spacious master bedroom suite offering sparkling water views
- Luxurious master bathroom with soaking tub as well as separate shower
- Two large walk-in closets
- Access to outdoor balcony overlooking grounds and with water views
- Spacious en-suite bedroom with water views and access to outdoor balcony
- Two further bedrooms sharing a Jack and Jill style bathroom
- Office area with lovely views of the water
- Second staircase gives access to rear hallways garages and kitchen area.
Grounds & Pool
- Nearly 3 acres of land with mature landscaping and offering privacy
- In ground swimming pool
Other items that may interest you

