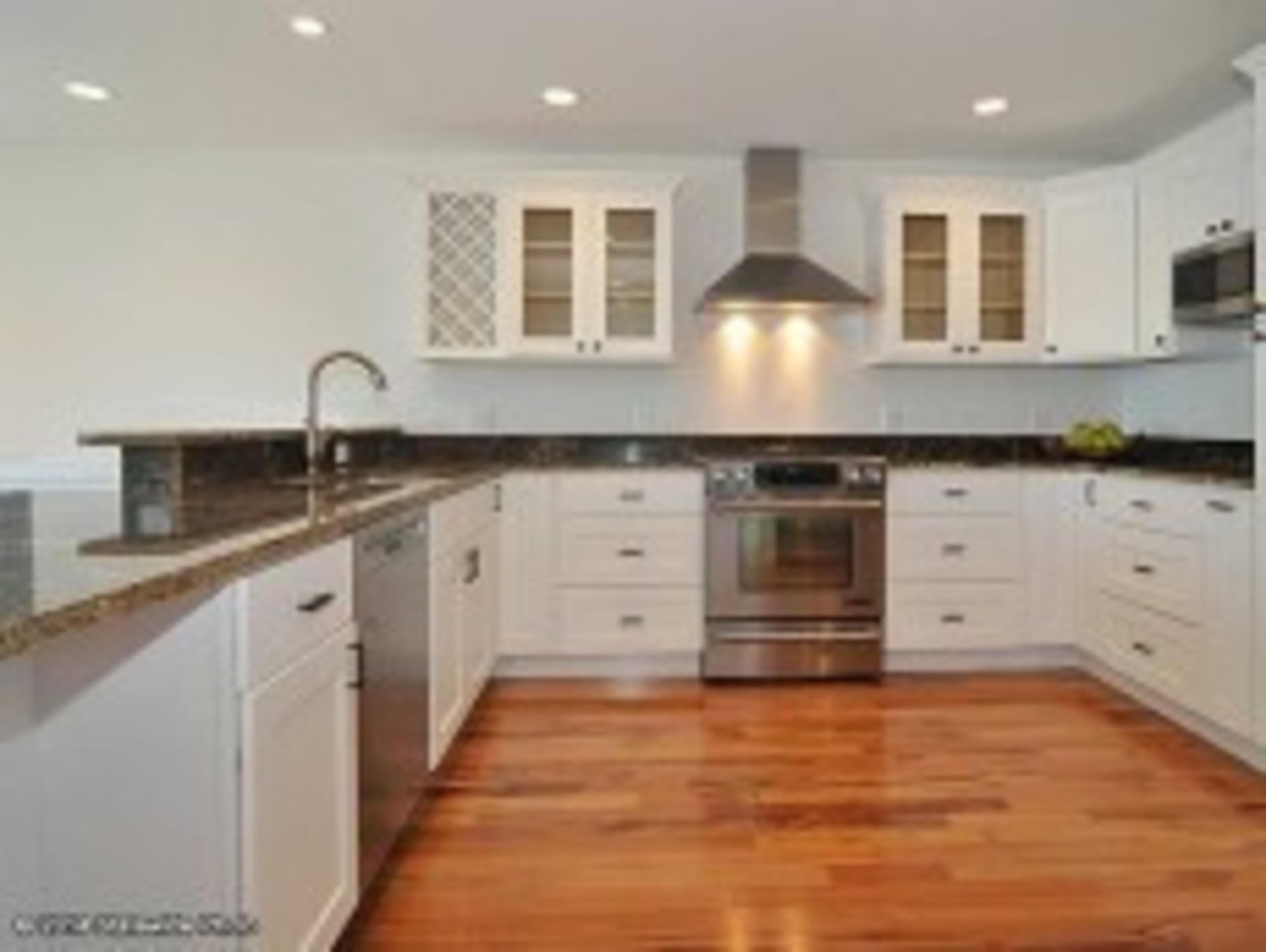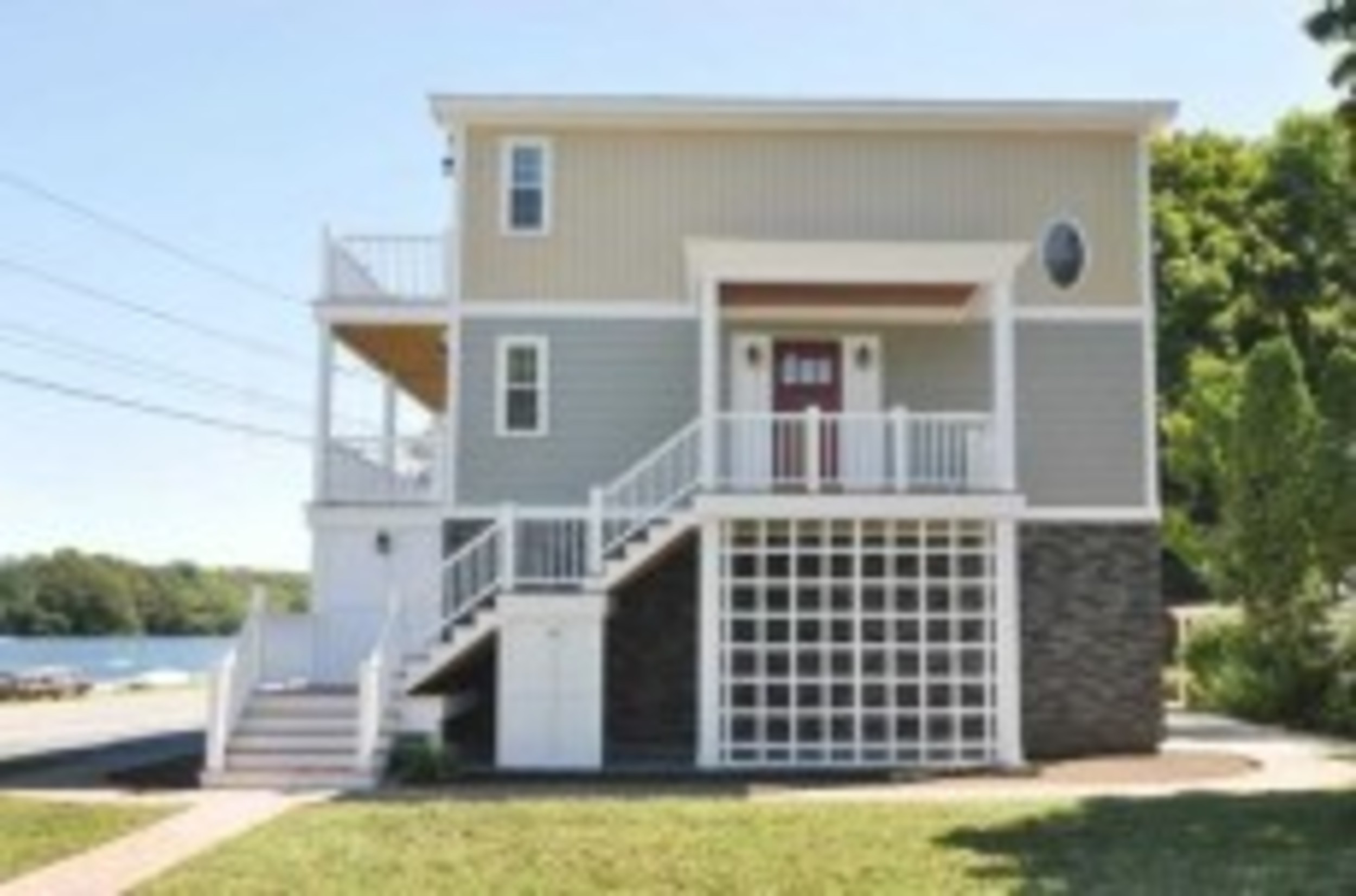Kickemuit River home redone from top to bottom
No expense was spared at this fully renovated waterfront, contemporary home that offers panoramic views of the Kickemuit River in Bristol.
Originally built in 1988, the home at 18 Harrison St. was fully rehabbed last year woth an open floor …
This item is available in full to subscribers.
Please log in to continue |
Register to post eventsIf you'd like to post an event to our calendar, you can create a free account by clicking here. Note that free accounts do not have access to our subscriber-only content. |
Day pass subscribers
Are you a day pass subscriber who needs to log in? Click here to continue.
Kickemuit River home redone from top to bottom
No expense was spared at this fully renovated waterfront, contemporary home that offers panoramic views of the Kickemuit River in Bristol.
Originally built in 1988, the home at 18 Harrison St. was fully rehabbed last year woth an open floor plan and Brazilian Koa hardwood floors. Recessed lighting was also installed throughout the home.
The two bedroom, two bathroom home has 1,320 square feet of living space and newly designed balcony decks overlooking the river.
Keeping in mind its proximity to the water, the owners kicated the mechanical room on the first floor, above the 15-foot elevation to prevent damage in any potential flood. State-of the-art products were used in the ome, including a Navien propane heat and hot water system, and Carrier central air conditioning. Also on the first level is a laundry room with granite countertops and built-in cabinets.
Upstairs is a tasteful, eat-in kitchen with unique granite countertops, a stainless steel, Jenn-Air sotve, refrigerator and microwave, ans Bosch dishwasher. The kitchen opens to a living and dining area that overlooks the river, with access to a large deck. A full bathroom on this floor has a glass shower, pedestal sink and tiled flooring.
The upper level has two bedrooms, both with panoramic water views of the Kickemuit, Swift's Point and Touisset Point. The full bathroom includes a tub and shower and a spacious closet.
An oversize, integrated, two-car garage has carriage house, cherry wood finished doors. The garage has a finished storage room and additional storage space under the stairs.
The home has a new roof with 40-year architectural shingles, and the three decks are built with maintenance-free Trex materials. The property is professionally landscaped with easy-to-maintain plantings, brick walkways, a white maintenance-free fence, a paver patio, a Bluestone gravel driveway with Cobblestone edge and outdoor lighting.
For boaters, a mooring is available with easy access to Nrragansett Bay. Other features of the home inblude hurricane shutters, all new plumbing, foam insulation in the walls, all new sliders and doors, and new Harvey windows.
The home is available for the asking price of $657,800. For more information or to schedule a viewing, contact Terri Steves with RE/MAX River's Edge at 401-529-7845.









