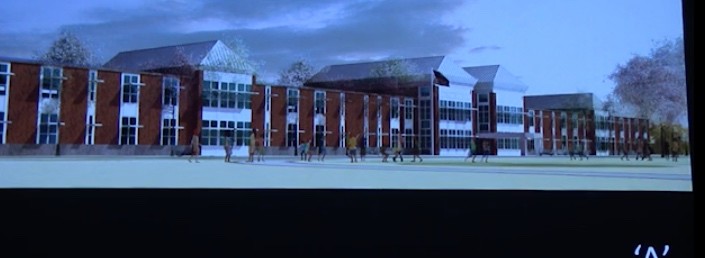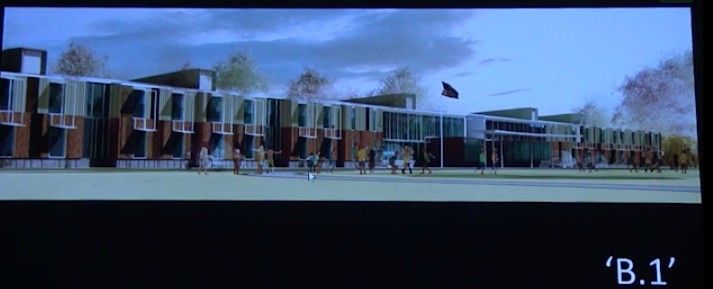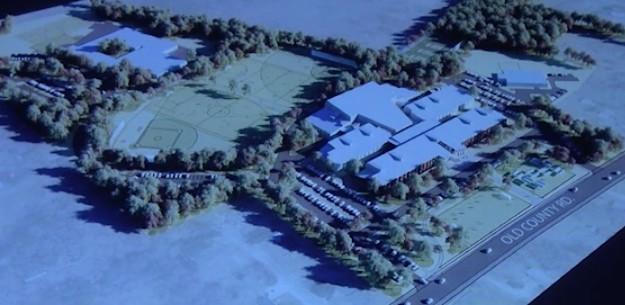Traditional look favored for new Westport grade 5-12 school
But some argue for more progressive design
Although it comes at a higher price, a new school with a more traditional look is a better fit for Westport and stands a better chance of approval by town voters than one with a contemporary …
This item is available in full to subscribers.
Please log in to continue |
Register to post eventsIf you'd like to post an event to our calendar, you can create a free account by clicking here. Note that free accounts do not have access to our subscriber-only content. |
Day pass subscribers
Are you a day pass subscriber who needs to log in? Click here to continue.
Traditional look favored for new Westport grade 5-12 school
But some argue for more progressive design
Although it comes at a higher price, a new school with a more traditional look is a better fit for Westport and stands a better chance of approval by town voters than one with a contemporary feel.
That was the 8-5 decision of the School Building Committee last week when presented two contrasting facade designs for the proposed new grade 5-12 school on the site of the middle school on Old County Road.
Two sub-groups of the committee, working with architect Jonathan Levi, came up with the two options (a third option was essentially an altered version of the contemporary design and received little committee support).
“I really like A (the more traditional design, said Committee member Antone Vieira Jr. (who said he had once considered a career in architecture). “I don’t think they are close, quite frankly … For trying to present an image for education, this is the building.”
As something that the community is going to stand behind, he added, “I think A has a much better chance then B (the contemporary facade).”
Committee Chairwoman Dianne Baron said she prefers the contemporary option.
“I would like to send a message to the town that we are moving forward in a direction that is incorporating the future … I want the building to be different from what we have … “ She added that she likes both designs.
Superintendent of Schools Ann Marie Dargon agreed.
“While I’m a traditionalist, I actually like B. I can envision that on Old County Road … It meshes well with the community.”
Architect reaction
The decision came as obvious disappointment to the architect.
“I am concerned,” Mr. Levi said, “worried that the town will be taking a step backward with the pseudo traditional design, but I want to assure you that whatever your choice is we are going to follow through and do a great job.
“I was a classical architect earlier in my career when that was more fashionable,” he said, so am very adept at designing pseudo classical buildings.
He had prefaced his remarks by showing pictures of new schools built in the state in the past few years, many of which are contemporary designs.
“It’s about the creation of a 50-to-70 year asset for the town. It’s about blazing a pathway into the future, a prudent one that will hold up over time.”
But committee Vice Chairwoman Tracy Priestner said she believes it would be a serious mistake to go with the more modern look.
“There is a real and present risk of sending forward a design that our taxpayers cannot envision in which case we build nothing,” she said.
“Is that true?” asked Mr. Levi. “Do we think that we have our finger on the pulse of the whole community and they want a pseudo traditional building?”
“I can confidently say I feel we do. Yes,” Ms. Priestner replied.
Committee member Joseph Pacheco disagreed. It, the facade design, “is important but I don’t think it is a deciding factor.”
Earlier, when asked which of the two options would be more expensive, Mr. Levy replied that option A, the traditional look, would cost roughly $800,000 to $1.2 million more. He said he had chosen not to mention cost estimates in his presentations because he wanted the committee to judge the options based on their architectural merits.
In that presentation, he said that more traditional option A features raised roofs at the center with a large canopy in the front. There would be raised paneling and traditional look trim with more brick than the other version.
Option B features more glass overall and especially in the center, lower story brick, and recessed glass articulation to reflect the paired classroom concept. He noted that there had been numerous changes from an earlier design version that Mr. Vieira had said “looks like a motel.”
Coming up next, and before the project is submitted to the state School Building Authority, the committee wants to hold a community workshop to update residents on decisions made, design features, costs and to answer questions.











