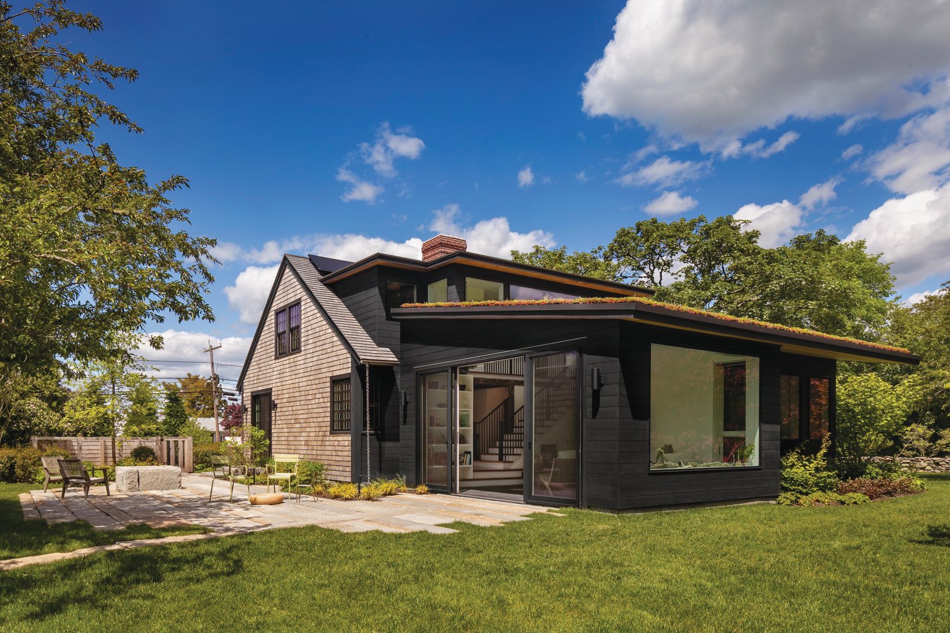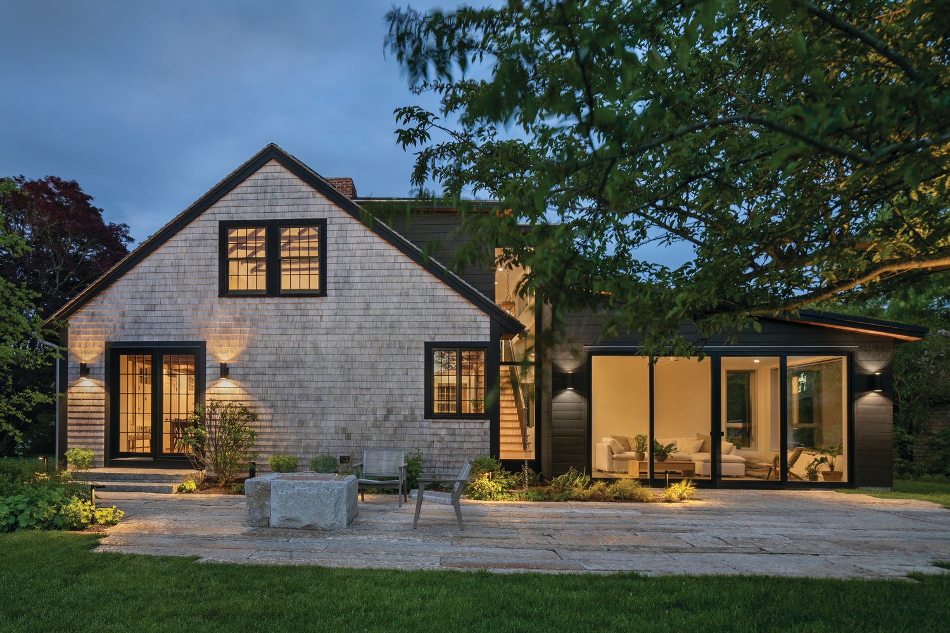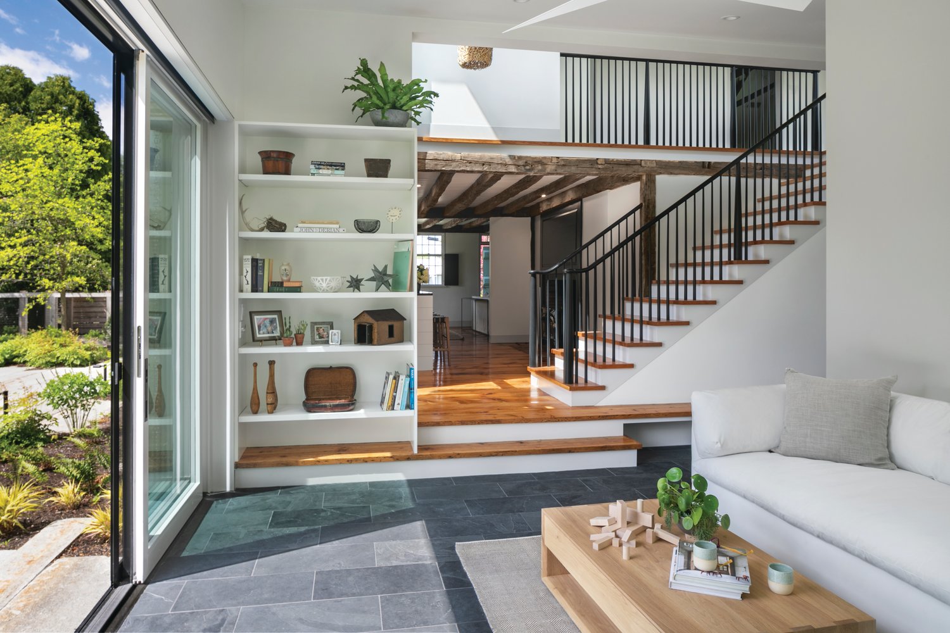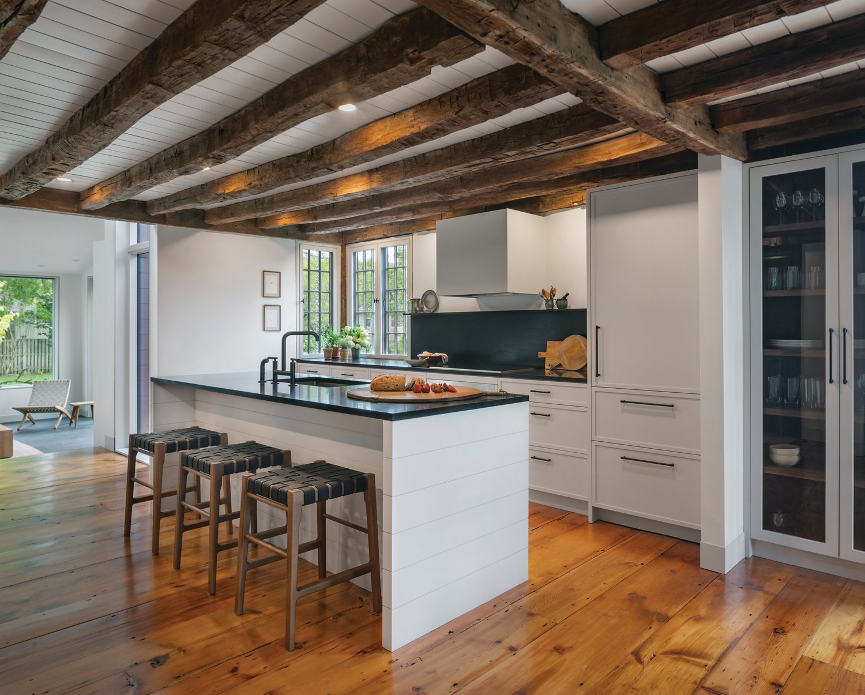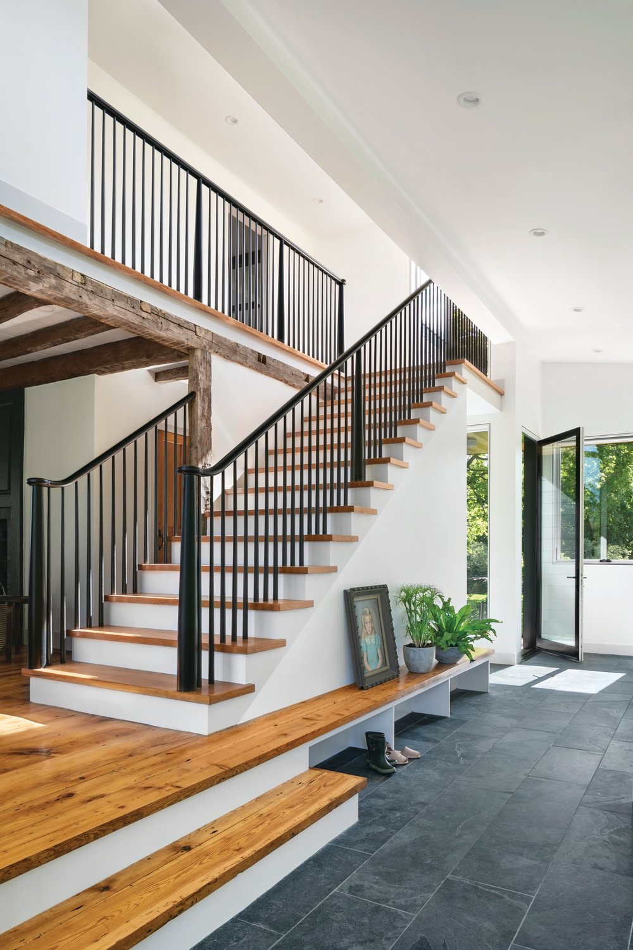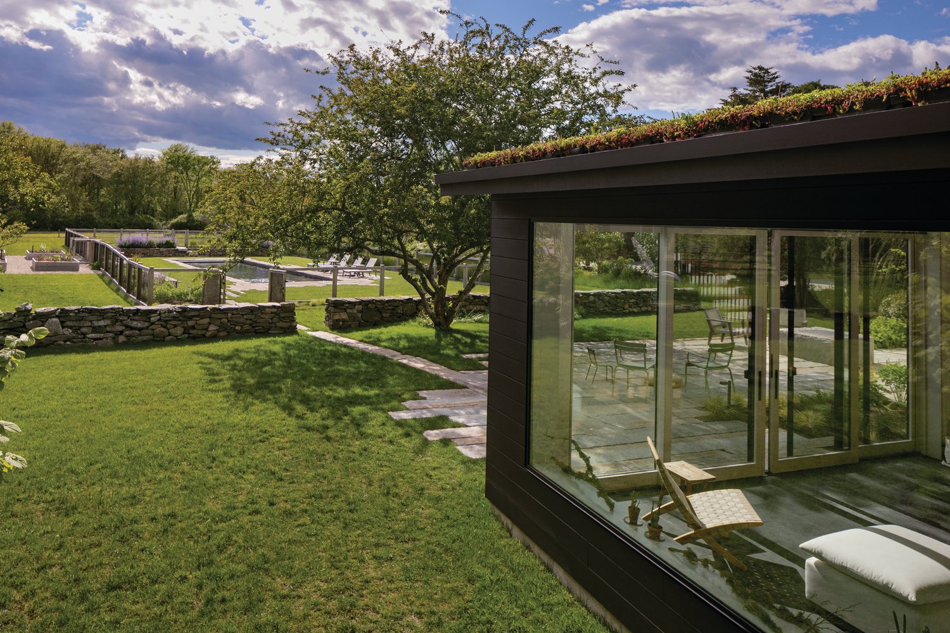- WEDNESDAY, APRIL 24, 2024
Old becomes new in renovation of 1700s farmhouse
This Little Compton farmhouse retains everything old in a stunning new setting
Nestled along a scenic main road in Little Compton, which is home to pastures and farms, horses and historic homes, sits a little, old farmhouse nearly 300 years old. At first …
This item is available in full to subscribers.
Please log in to continue |
Register to post eventsIf you'd like to post an event to our calendar, you can create a free account by clicking here. Note that free accounts do not have access to our subscriber-only content. |
Day pass subscribers
Are you a day pass subscriber who needs to log in? Click here to continue.
Old becomes new in renovation of 1700s farmhouse
This Little Compton farmhouse retains everything old in a stunning new setting
Nestled along a scenic main road in Little Compton, which is home to pastures and farms, horses and historic homes, sits a little, old farmhouse nearly 300 years old. At first glance, it is small, modest and “normal” in every way.
Yet it is one of the more spectacular normals you’ll ever see. An extensive rebuild, rehabilitation and addition transformed the original farmhouse into a stunning blend of old and new.
While the farmhouse retains much of its original appearance, especially when viewed from the front yard, the interior and rear of the property are understatedly modern, with simple, clean and uncluttered spaces.
Architect Gale Goff led the renovation project, after a couple from Boston with a young child saw the property and fell in love with the possibilities. They wanted to persevere as much of the original, circa 1750 farmhouse as possible while creating a modern living space.
“The original house did need to be almost reconstructed,” Goff said. “A lot of it was taken down and rebuilt, using all the materials from the original house.”
Original farmhouse beams appear throughout the house, in the kitchen and dining areas, bathrooms and bedrooms. The original, wide-plank flooring was removed, refinished and rebuilt into the home.
“That was the wish of the owners. They really wanted to continue the life of the old cottage, but to bring it up to date,” Goff said.
The cozy living space constructed within the shell of the original building connects to what Goff calls the “core” of the house, where a modern staircase ascends to the second-floor bedrooms, while two-story open glass creates a transition to the modern family room. This narrow space, framed in large, glass windows, opens to the backyard, with an enormous patio, pool and open fields beyond.
The landscaping is deliberately in character with the design of the house — rough, reclaimed and reflecting the look and feel of an historic property. Enormous slabs of stone form the walkways, patio and pool deck, looking as if they were dragged by mule and positioned atop the lush lawn.
The home today has three bedrooms, two-and-a-half bathrooms, solar power, a green roof (see photos) and elegant open spaces. It was designed by Gale Goff Architect, and Barrett Borden the project manager. Arkins Construction was the lead contractor. The exterior work was done by Matthew Cunningham Landscape Design and Landscape Creations.
Other items that may interest you

