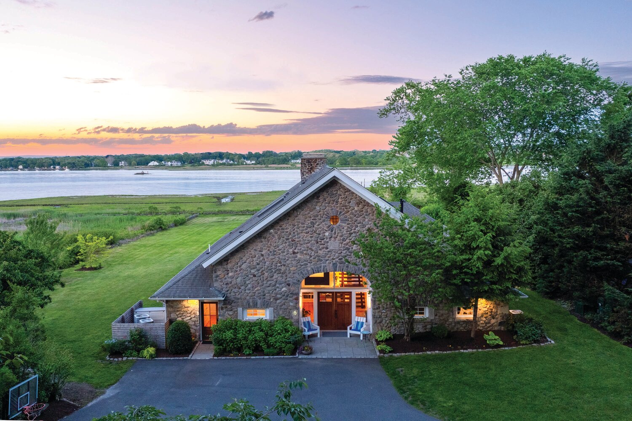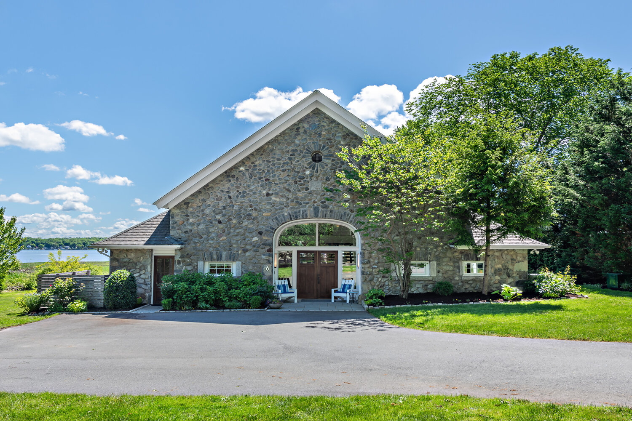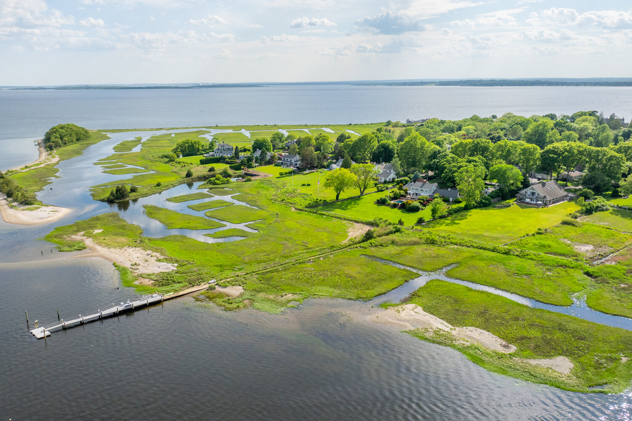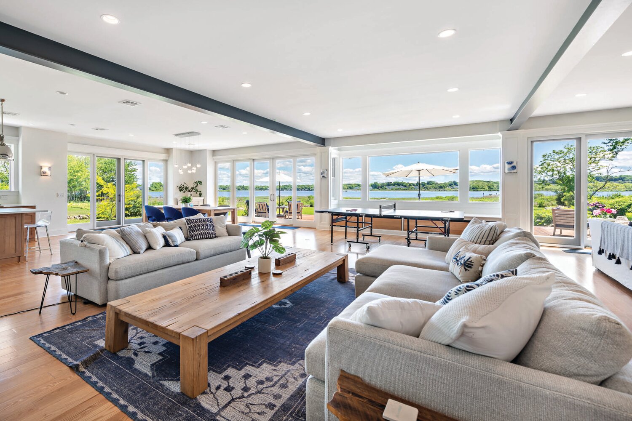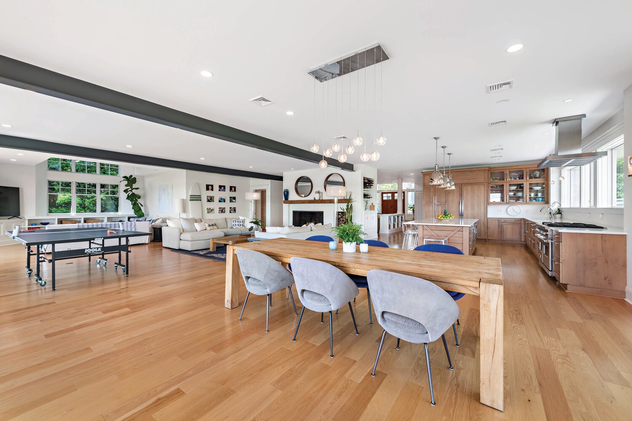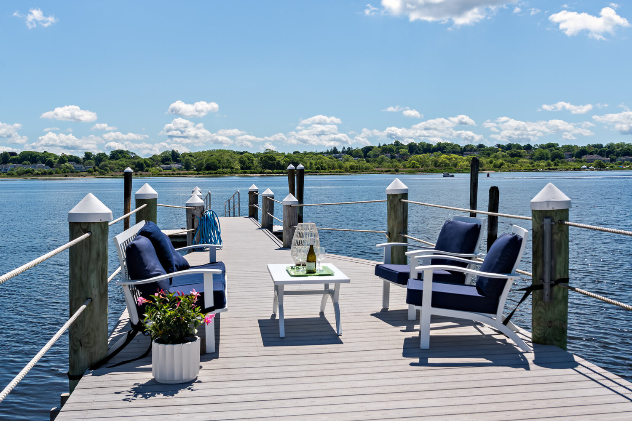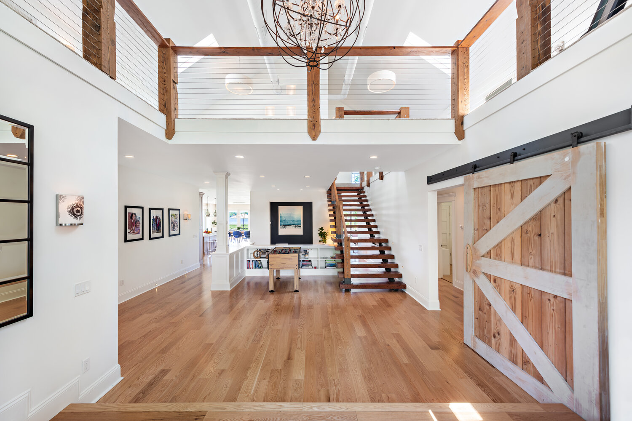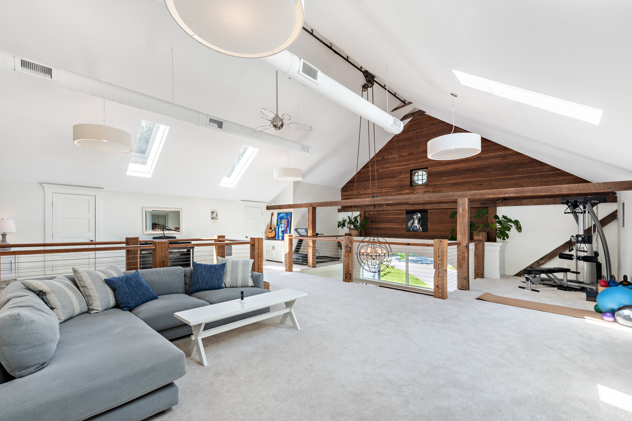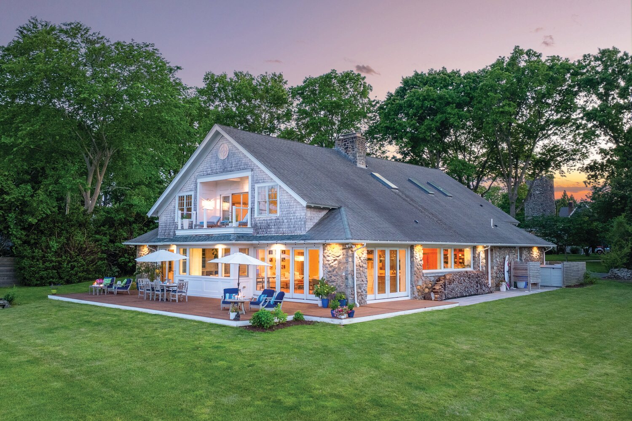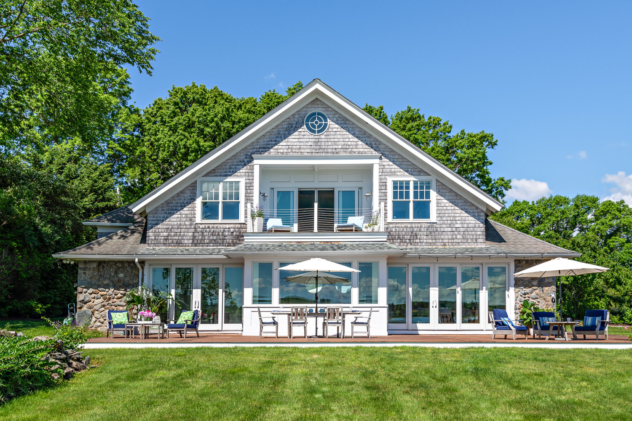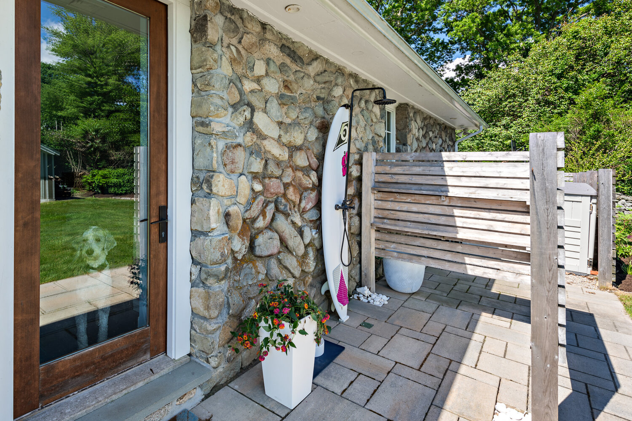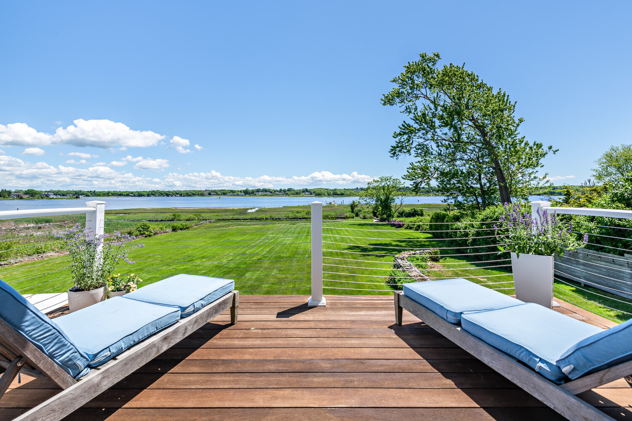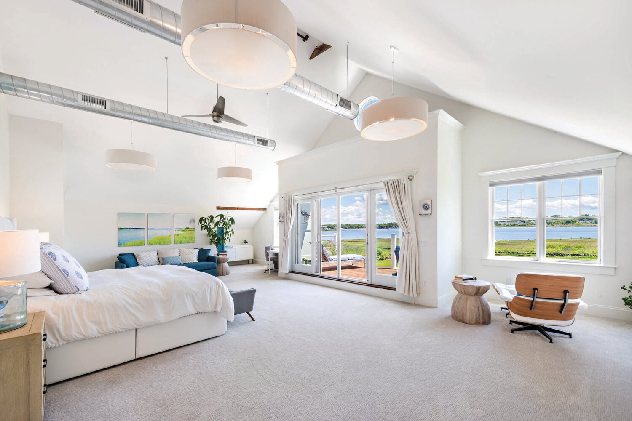- THURSDAY, SEPTEMBER 26, 2024
More than a house, it’s a lifestyle
Nestled at Rumstick Point, a Barrington family enjoys life in an exclusive setting, surrounded by bay, beach, river, crabs, herons, nature and coastal living at its best
Barrington is home to some of the most diverse housing stock in this region. Capes from the 1950s sit beside boxy Colonials from the 1970s, which sit beside McMansions from the 1990s, which sit …
This item is available in full to subscribers.
Please log in to continue |
Register to post eventsIf you'd like to post an event to our calendar, you can create a free account by clicking here. Note that free accounts do not have access to our subscriber-only content. |
Day pass subscribers
Are you a day pass subscriber who needs to log in? Click here to continue.
More than a house, it’s a lifestyle
Nestled at Rumstick Point, a Barrington family enjoys life in an exclusive setting, surrounded by bay, beach, river, crabs, herons, nature and coastal living at its best
Barrington is home to some of the most diverse housing stock in this region. Capes from the 1950s sit beside boxy Colonials from the 1970s, which sit beside McMansions from the 1990s, which sit beside ornate captain’s houses from the 1800s, which sit beside sprawling luxury estates from the past decade.
There are more than 6,000 households in the town, but there is only one like the home at 6 Stone Tower Lane.
Unassuming from the outside, created within the shell of a late 19th-century stone barn, the home of Ann and Vinu Malik and their three children is simply breathtaking — with the emphasis on “simply.”
Nothing about the home is showy or loud, yet it boasts an unmistakable “wow” factor. It blends cavernous spaces with comfortable nooks. It mixes modern fixtures with grainy woods from the 1800s. It nests wide windows of the 21st century within stone walls of the 19th century. It is simply … “wow.”
“I don't think we expected to this to be such a huge project,” said Ann Malik. “We wanted to renovate, but we didn't realize how big it would become.”
The Maliks purchased the home, which is located near the tip of Rumstick Point, facing east, across from the Audubon Environmental Education Center on the line between Bristol and Warren, in October of 2012. Before moving in, they immediately set about renovating the space, which had been converted from a horse and dairy barn into a single-family residence in the 1950s.
The Maliks were the visionaries for the design of the house, but the final result came from a great collaboration between owner and builder. Ann said the popular website Houzz was new on the scene back in 2012 and 2013, and they would regularly pluck images they liked from Houzz, share them with builder Brian Hughes, and together they would turn the web images into reality.
Of course it wasn’t that easy. A kitchen designer stepped in to lay out the kitchen and the rest of the floor plan. An architect created structural drawings for the roof, the support beams, etc. But the bulk of the actual “design” – the layout, the look, the feel, the vibe — was created by the owners and their builder.
“Brian came in, and he said, ‘I’m going to make this the coolest place in Barrington,’ ” Ann said. “This all started when we collaborated with Brian out of love and excitement for what this project could be.”
Practically, it all started with some sledgehammers.
“We gutted the whole thing,” Vinu said. Standing on the first floor of the house, he added: “When we bought this, these ceilings were only 7 feet, 6 inches high. Now they’re 9 and a half feet high.” While gutting and renovating, crews dug down three feet, poured a new cement foundation for the home and laid out two and a half miles of PEX tubing for the main heating system. That was overlaid with a rich wood floor that runs front to back, which is where the eye naturally travels — toward wide, open views of the water through enormous windows and large sliding doors.
The house today is supported by steel beams, but many of the original wood posts and beams were saved, cut to different sizes and re-purposed. Many form the stairway to the second-floor master suite. One creates the new mantle over the fireplace. Others appear as decorative elements throughout.
They are not the only homage to the home’s origins. Its entryway is a rich testament to what once was. A decadent chandelier dangles from the towering roof of the former barn, hanging from the same metal track that used to swing bales of hay from one end of the barn to the other a century ago.
“At noon, during the winter, the sun hits that chandelier, and there are rainbows all over the floor and the walls,” Ann said.
The main living area on the first floor is wide, vast and open. “It’s not easy to make a big space feel comfortable, so we added a lot of seating,” Vinu said. In the course of a day, he is likely to sit, at various times, at the huge kitchen island, at the table facing the water, on the couches beneath the mantle, and in the family room nook in a corner of the space. At all times, the family can be separated, but together.
“As our family grew, and we had three kids, we spent a lot of time together. Our family activity is everything, so making the house feel fun and comfortable was important to us, and it’s really worked great,” Vinu said.
There’s a ping-pong table near the rear sliders, a foosball table near the home’s entrance, a 3D printer in a separate playroom, and an outdoor shower with water flowing from a vertical surfboard. The furniture throughout the first floor is deliberately chosen to be big and pronounced, to create within the large spaces, warm, comfortable nooks.
“There are tons of seating areas, and we use them all,” Vinu said.
Surrounding all those common areas are the wide windows. “When we were starting our renovation, my parents had just been doing a home project, and they used a lot of windows and glass, so that kind of inspired us,” Ann said. “For instance, we wanted to get the biggest sliders you can possibly get with hurricane-rated glass — basically as big as we could get and still have security.”
The sliders open to deck and patio and a vast lawn that slides down toward a marshy area that is bisected by a path to the water. Halfway down the path are the first views of “Secret Beach,” a sandy area not easily accessible unless you live at Rumstick Point or take a boat there. Looking over at the beach, Ann said, “At low tide, you can walk from Secret Beach, around the entire Point, all the way across to the other side, which is remarkable. And then there’s Snake River, which goes in between and snakes around the whole Point, and you’re just surrounded by blue herons and white cranes and mussels and turtles. The location is just, special.”
At the end of the Maliks’ path is the last remaining deep-water dock on the east side of Rumstick Point. At some point in time, many in that area had docks, but all were lost to neglect or storms. The Maliks’ dock is certainly not neglected. At the base, it is wide enough to create an outdoor living space, home to plush seats that they use as a bonus family room.
“You can’t get a dock this wide anymore. The only way you can do this is if you already have it,” Ann said.
The Maliks rebuilt the dock after moving in, and they said it’s a draw for friends from the area. “We’re out here on this dock almost every night at this time of year, and people pull up on their boats, say hi and join us for a drink,” Vinu said.
Another unique feature of the property is an original stone wall from the farm. Farm walls are commonplace in the South Coast, in places like Tiverton, Little Compton and Westport, but they are exceedingly rare in Barrington.
Back inside, the entire second floor of the home is a loft-style, spectacular primary suite beneath the high, vaulted ceiling of the 125-year-old barn. During the day, the space is lit by skylights. Facing the water are sliders to a small balcony and soaring windows that face east toward the marsh, the water, the Secret Beach, the Snake River and the morning sun.
The Maliks have put the house on the market, and though they are not eager to leave, they are willing to — reluctantly — if someone meets their price (it is listed for $4.6 million with Kim Ide of Mott & Chace Sotheby’s). They say they have loved their decade of life on Stone Tower Lane.
“This is not just a home, it’s a lifestyle,” Ann said. “It’s not like you’re buying just a house and you’re focused on your bedroom and your bathroom … This is very different. Here, you’re buying an experience. You’re buying the fact that you can run out back and jump into the water. You’re buying the fact that you can go for a walk and see these amazing crabs, the ones with one huge claw and one small claw; that you can walk and see turtles and cranes and herons and all that comes with it … This is an experience, and I think that's the hard part of letting go. But it’s also the gift of giving someone else the chance to experience all these wonderful things about nature that you typically can’t get in your back yard.”
Standing in the lawn, looking back at the home with the modest facade and triangular roof line, she said: “This home is not about ego. It’s about loving this experience.”
Other items that may interest you

