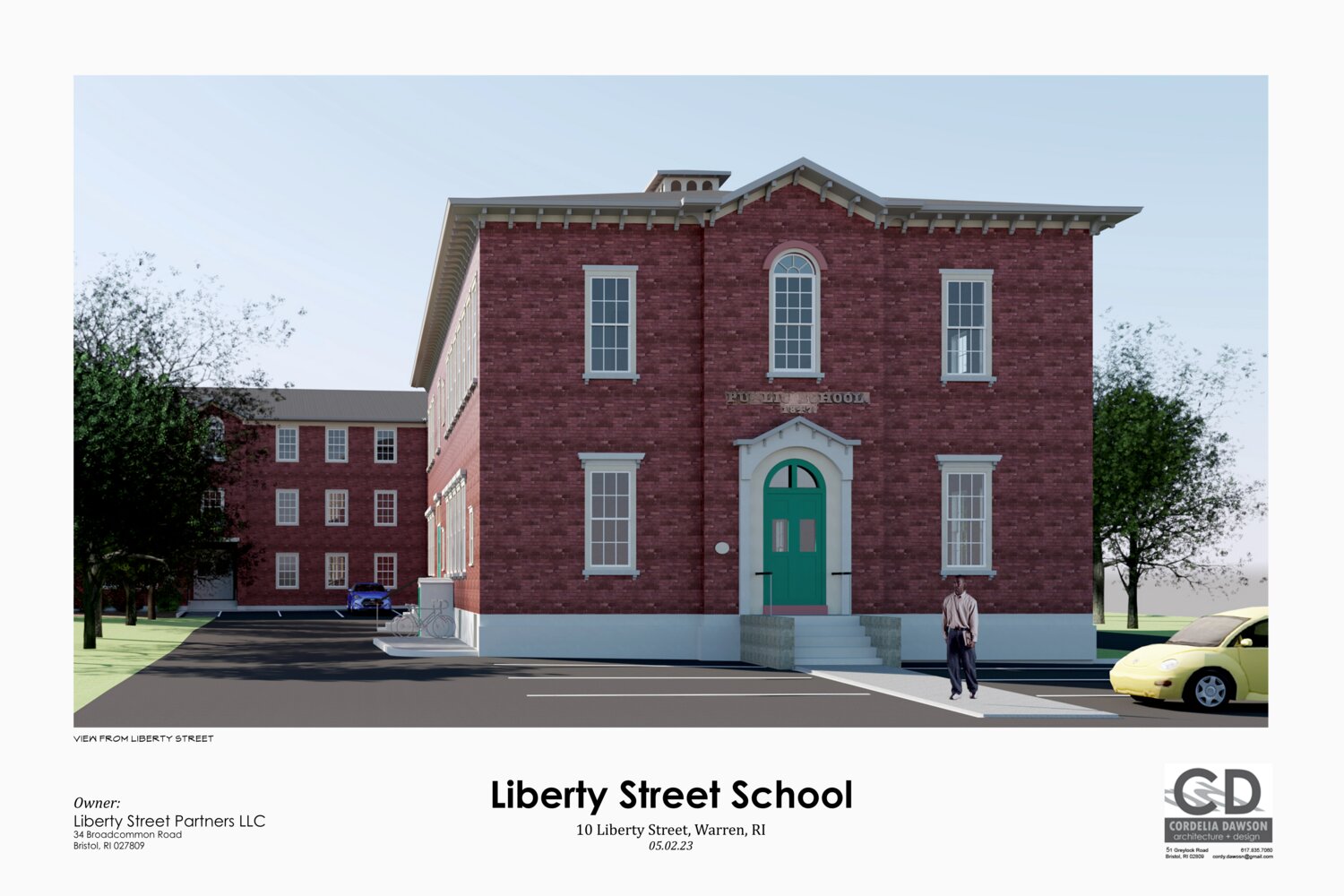Developer says he will look into to downsizing historic school housing project
Lannan said he couldn’t be more specific about how many of the 25 planned units could potentially be reduced or how much of a reduction on the size of the building could be done until his team ran more calculations.
This item is available in full to subscribers.
Please log in to continue |
Register to post eventsIf you'd like to post an event to our calendar, you can create a free account by clicking here. Note that free accounts do not have access to our subscriber-only content. |
Day pass subscribers
Are you a day pass subscriber who needs to log in? Click here to continue.
Developer says he will look into to downsizing historic school housing project
The members of the Warren Planning Board made it readily apparent during their meeting on Monday night that there was not a path towards an approval for the present iteration of a proposed 25-unit development at the site of the former Liberty Street School unless significant changes were made the project’s size and scope.
The plan as it stood Monday night involves rehabilitating the former school into a mix of seven, two-bed condominium units (one listed at 80% of the area median income), and constructing a new three-story, nearly 5,000-square-foot building to the rear of the property to house 18 additional units (12 one-bedroom units and 6 two-bedroom units, with a mix of six of those to be listed at 80% of the area median income).
But after many months of meetings and hearing extensive comments from Town officials, neighbors and abutters of the project, Planning Board Chairman Frederick Massie seemed ready to state the board’s position plainly.
“The size of the project, to use a metaphor, it’s like trying to fit a square meal into a round can,” he said. “You’re saying we have this, it would be nice to have more space, but if you don’t have more space, then the project itself needs to shrink because we’re losing landscaping, we’re losing the scale and scope of the neighborhood in this process.”
Other members of the planning board reiterated different points of concern that had been heard at past meetings — such as only have 28 proposed parking spaces for 25 units and a lack of space to create any kind of landscaped area to break up the parking lot that would be required to fit those spaces.
Planning Board member Ashley Medeiros suggested the possibility of scaling back the development to free up space for more landscaping and more efficiently designed parking, while understanding it may have to come at the sacrifice of some affordable units as well.
“I would like to see a scope of something smaller,” she said. “Understanding that we’re going to get a fraction of affordable units, but we’re also going to get a fraction of the non-affordable units. Maybe then there’s less apartments, but you’re still able to generate the net revenue that you need.”
Developer says compromise is possible
Reached Tuesday morning, developer John Lannan said that he clearly heard what the board had indicated, and that he was going to have a meeting with his team later in the day to discuss possible changes they could make.
“My take was that I actually feel as though we have a sense of where we need to be to move this forward,” he said. “It’s all about the math. We have to run numbers, and if we can get some kind of sizing downward and repositioning to get more of what they’d like to see, and if the number works, we’ll come in with a revised plan.”
Lannan said he couldn’t be more specific about how many units could potentially be reduced or how much of a reduction on the size of the building could be done until they ran more calculations.
According to the financial pro forma that was submitted to the Town for the Monday meeting, the projected cost of the development as it stands is around $7.3 million, with a projected revenue of around $8.7 million. Lannan said those figures are based on a 24-month buildout, an aggressive timeline that has lots of variables including interest rates and the cost of materials baked in.
Still, he remained confident a compromise could be reached.
“The main issues seem to be about parking, the size of the rear building, and finding some more green space,” he said. “I think if we can satisfy those concerns, maybe we’ve got a fighting chance to find the common ground here.”
Lannan and the development team agreed to continue the process to Monday, Dec. 18, when a special meeting of the Planning Board will be held at 6:30 p.m. at Town Hall.






