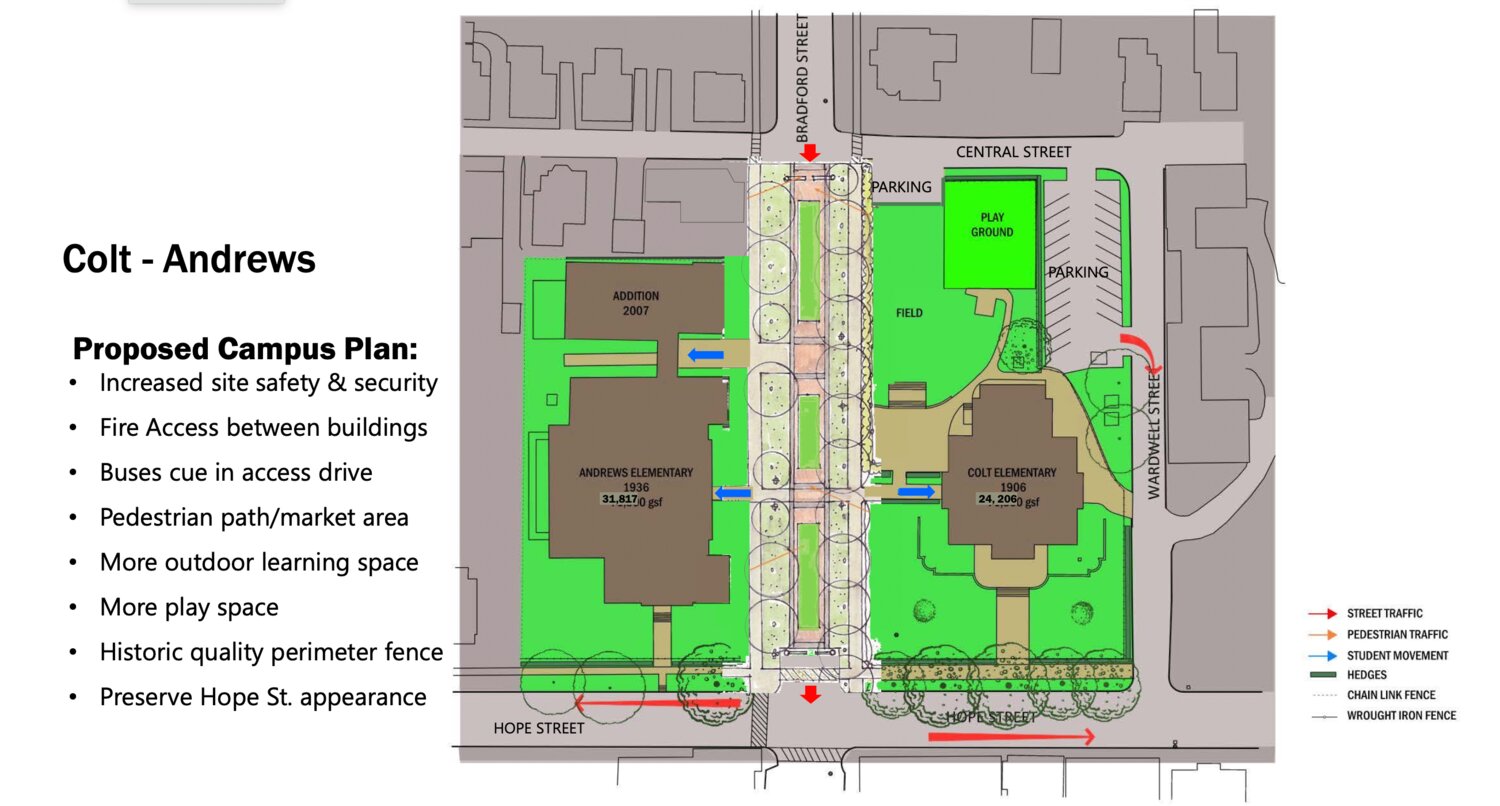Proposed plan would join Colt and Andrews schools into one school campus
Advocates say it would improve safety by eliminating Bradford Street traffic
The plan would join the Colt and Andrews Schools both visually and spatially, creating a complete school campus that will provide a secure space for students to walk, learn, and play safely between and around the two buildings.
This item is available in full to subscribers.
Please log in to continue |
Register to post eventsIf you'd like to post an event to our calendar, you can create a free account by clicking here. Note that free accounts do not have access to our subscriber-only content. |
Day pass subscribers
Are you a day pass subscriber who needs to log in? Click here to continue.
Proposed plan would join Colt and Andrews schools into one school campus
Advocates say it would improve safety by eliminating Bradford Street traffic
Colt Andrews School has long been two buildings that function as one school, housing students from pre-kindergarten through grade 5. For the most part it works, except for one, fairly glaring issue: the buildings are separated by Bradford Street, a public east-west thoroughfare — and an elementary school, bisected by a street with vehicular traffic, is both a safety and security concern.
Now, the Town is proposing a solution, and plans submitted by the Boston firm of Perkins Eastman reveal a reimagined and unified campus that will change the nature of Bradford Street between Central and Hope by eliminating public vehicular access down Bradford Street between the schools. This plan would join the Colt and Andrews Schools both visually and spatially, creating a complete school campus that will provide a secure space for students to walk, learn, and play safely between and around the two buildings.
According to the plan, the proposed design would include a 20-foot-wide access way for buses and emergency vehicles only with a gated entry at Central Street and a gated exit at Hope Street. Six buses will be able to queue between the newly gated area to allow students to safely exit and enter the buses. Emergency vehicles will have easy access to both buildings from the access way. During non-school hours the gates will be open and the emergency access path will be a pedestrian walkway between Central Street and Hope Street that could be used for public events.
The plan currently calls for materials that replicate the historic features of downtown Bristol, in keeping with the historic district location and inherent historic value of both buildings.
Closing off vehicular traffic between the schools will be beneficial to the school and the community by increasing site safety and security, providing a safe pick up and drop off area, offering more and better outdoor learning spaces and play spaces for the students, maintaining fire and emergency access between buildings, and creating a safe pedestrian path during non school hours while preserving the appearance from Hope Street and maintaining Bristol's historic grid.
Preliminary plans have been presented to the Historic District Commission and the Planning Board’s Technical Review Committee, and while no vote of any kind has been taken, both groups were reportedly receptive.
The next step is the Sept. 14 Planning Board meeting, when the plans will be presented to the full Board.






