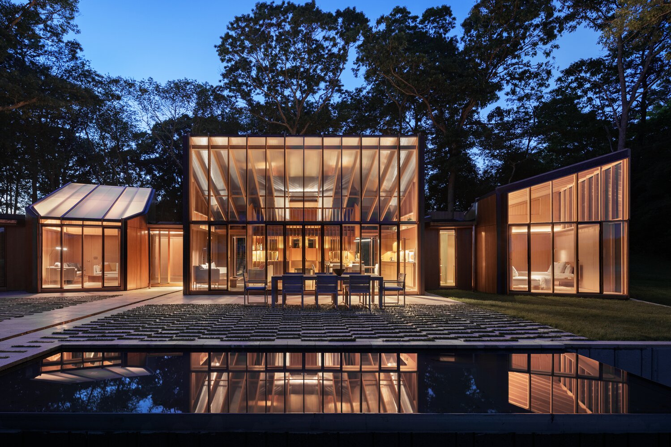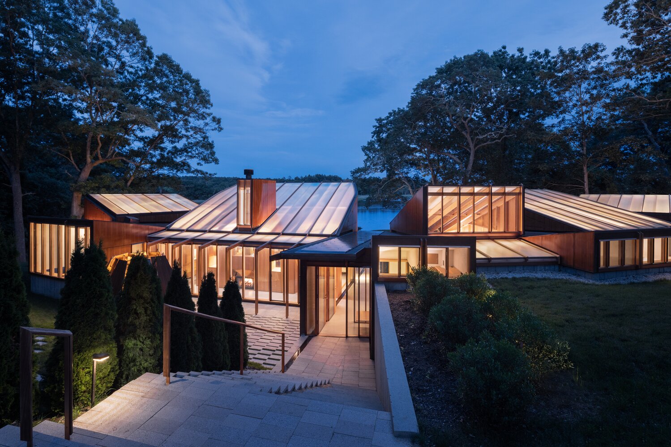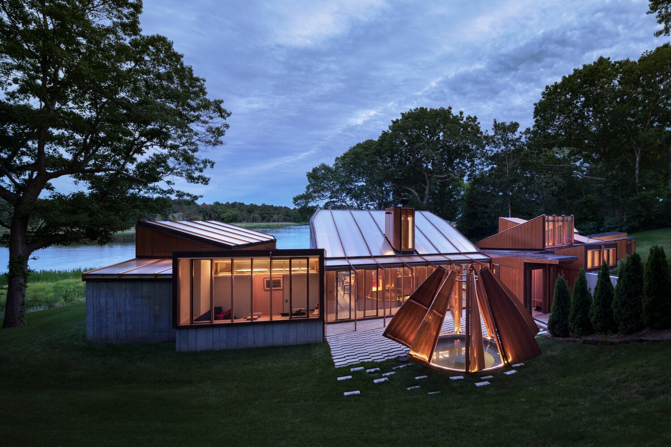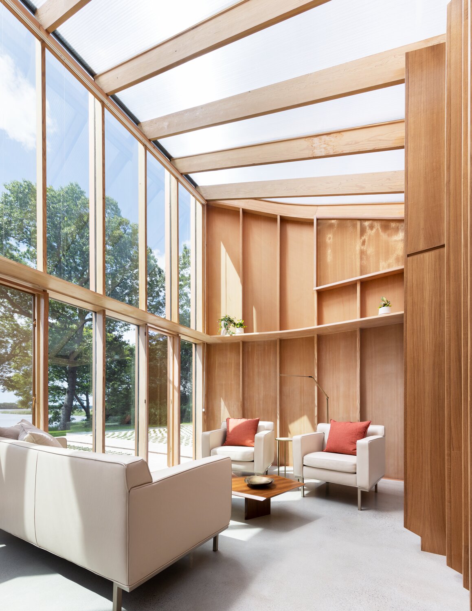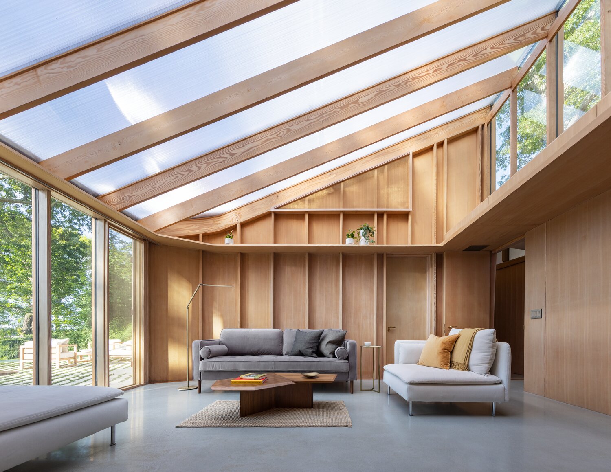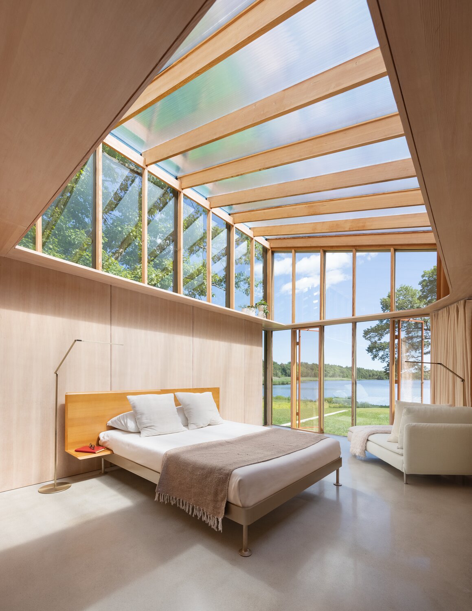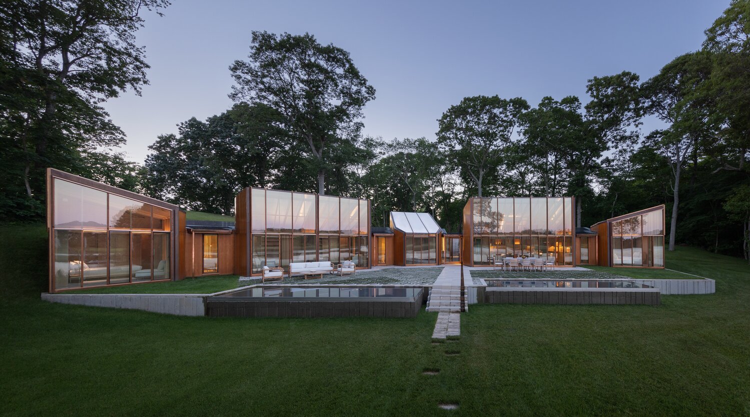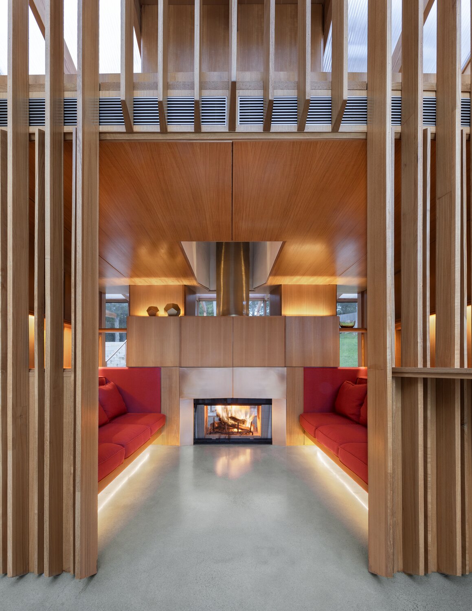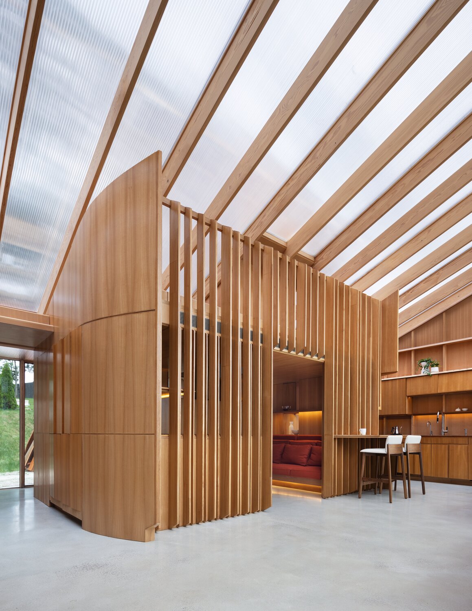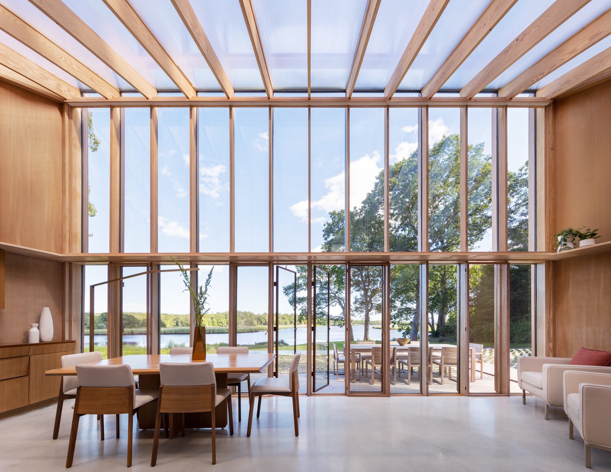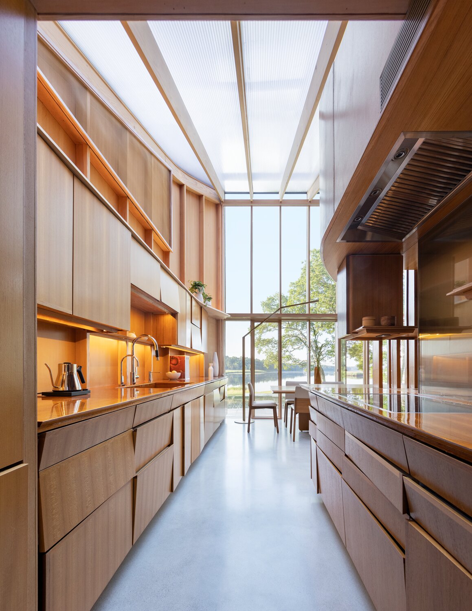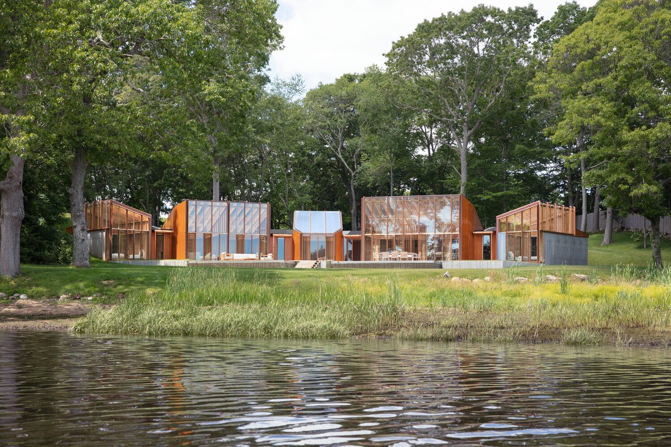- FRIDAY, JULY 26, 2024
Architectural marvel is a beacon of light
‘The River House’ is unlike any other – warmed by the sun, free of fossil fuels, encased in glass, and showcasing its wood frame as an art form
Jonathan Levi lives within his life’s work. His home, nestled along the east branch of the Westport River, is unlike any other.
Besides being home to Levi and his wife, it is a physical …
This item is available in full to subscribers.
Please log in to continue |
Register to post eventsIf you'd like to post an event to our calendar, you can create a free account by clicking here. Note that free accounts do not have access to our subscriber-only content. |
Day pass subscribers
Are you a day pass subscriber who needs to log in? Click here to continue.
Architectural marvel is a beacon of light
‘The River House’ is unlike any other – warmed by the sun, free of fossil fuels, encased in glass, and showcasing its wood frame as an art form

Jonathan Levi lives within his life’s work. His home, nestled along the east branch of the Westport River, is unlike any other.
Besides being home to Levi and his wife, it is a physical manifestation of the concepts, innovation and knowledge Levi has accumulated in an architect’s career spanning more than four decades.
Levi has owned his own firm, been a faculty member at Harvard University and designed buildings far bigger and more elaborate than the 3,400-square-foot home they call “The River House.” His small firm of 15 people works on projects ranging from $80 million to $350 million. They designed the new Westport Senior and Junior High School. They are design directors for the City of Boston’s 123-school, 10-year master plan, which involves designing 12 model schools for the city. They are working on a design to replace McCoy Stadium in Pawtucket with a new $330 million high school. They have designed dozens of new schools throughout the Commonwealth of Massachusetts and beyond.
But The River House is a deeply personal project with a design never seen before.
“My practice in architecture is about innovation, invention. It’s about doing things that no one’s done before,” Levi said. “We try to do as much as we can within the public realm, but it is often difficult.”
Designing his own house, with no restrictions, he unleashed all his creativity and innovation. “I seized the opportunity to use this as a demonstration house, to showcase all kinds of new ideas. There is almost nothing in this house that’s conventional, from the walls, to the floors, to the ceilings, to all the plumbing and the mechanical systems. They’re all kind of invented,” he said.
Wood as art
As he talked, Levi was sitting in a chair within the home’s library. The slow roll of the river passed behind him, and clouds drifted overhead on a dark, gray day. The space was warm, bright and comfortable. Throughout the interview, Levi repeatedly connected the dots from his professional life to his personal residence.
“At Harvard, I taught the main design studios for the graduate students, but I also taught a course called Cities of Wood, which was all about wood construction.”
He continued, “I don’t think people realize how blessed we are with our method of construction here in the United States. It is something that we all take for granted. But in other parts of the world, wood is a very precious material, and you don’t use it unless you really need to … In a way, this house is a showcase of wood construction techniques.”
At The River House, the framing itself is a featured decor.
“In designing this house, I revealed the frame of the house as a decorative element. So you can see the studs, which are usually buried in the walls, are all here to enjoy.” The texture of the wood is a lead character in the home’s dramatic presentation.
“One of the other things I’ve learned in my career is that carpenters are the smartest guys on a job, outside of electricians. They’re really brilliant, and they can do amazing things. So why hide it all?”
Here, the framing that is normally hidden behind drywall and paint, is out in the open, meticulously crafted, like cabinetry, throughout the entire space. The wood is clear, vertical grain Douglas fir, driven by trucks across the country from the Pacific Northwest.
Commercial to residential
Because the studs are exposed, the insulation that is typically hidden within the walls, behind the drywall, is instead wrapped in a thick layer around the outside of the house.
“That is something I learned from my commercial practice, where we always put the insulation on the outside,” Levi said.
“The outside of the house is sheathed in teak plywood — beautiful, gorgeous teak plywood, the same marine teak plywood that is used to build boats.”
The layers of The River House are also very unconventional for residential construction.
“The other technical thing we learned from the sophisticated buildings that we build in the commercial world, is that instead of making the outside finish of the house be the weather barrier, which is how most houses are built — with shingles or clapboards as the weather barrier — this house is wrapped with an air vapor barrier, on the outside of the fir plywood, and that is actually the protective layer of the house.”
Thus, the exterior walls are built, from inside out, with exposed teak studs and plywood, then the air vapor barrier on the outside face, then the insulation, then an air space, and finally the marine-grade teak outer layer, which protects everything underneath it from the damaging effects of the sun. That exterior layer of teak requires annual maintenance, much like a boat, consisting of light sanding followed by a new finish coat.
Windows to nature
The entire roof of The River House looks like it is made of glass, but it is actually many layers of a polycarbonate material — the same type of material used in schools, because it is a durable, strong material, very difficult to break.
“I wanted to make a house where you really feel like you’re in the outdoors,” Levi said. Looking up and pointing through the roof to the sky above, Levi said, “It's a cloudy day, and it feels bright and luminous in here. The house gives you a sense of uplift, even on a cloudy day. You don’t have that sense of being divided from the nature that’s around you. A lot of that has to do the light. Of course, there’s a lot of glass in the house, too.”
Windows are everywhere, in all directions, especially on the side of the house facing south and east. Floor to ceiling windows light up all spaces 365 days a year. “There is almost no drywall in this house. Almost everything is either teak or glass,” Levi said.
The architect has a suite of patents, and patents pending, including many of the windows used throughout the house. The custom design has frameless glass panels.
Warmth from the sun
The River House consumes no fossil fuels. Its heat and hot water are derived from a number of sources, including active solar panels, passive solar heat, and four 300-feet-deep geothermal wells, which pull up water that is heated by two large-capacity heat pumps. The entire house is warmed by radiant heat from the floors — along with the natural effects of sun streaming through glass doors, windows, walls and roof.
The geothermal wells rely on the fact that, once you dig deeper than three feet under ground, all the water is about 50 degrees. In the winter, it is 50 degrees, and in the summer it is 50 degrees.
“You can think of it as a refrigerator, working backwards. It actually extracts heat from the 50-degree water, intensifies it, and then turns it into hot, hot water, which then goes through the floors. In the summertime, it does the opposite. In the summertime, it does what a refrigerator does, and it creates cold water,” Levi said.
Even on a cold, gray day, like the one when Levi was sitting in his library to talk, the radiant heat was not turned on. Yet the entire space was warm, almost toasty. That warmth was entirely the result of the “passive solar” effect of sunlight streaming in from all sides.
“The sky is radiating heat into the house directly, and it’s being absorbed by the floor, which is extra thick and has extra insulation under it. Then it’s being re-radiated out into the house … The house is heating itself,” Levi said.
In the summertime, the greenhouse-effect of the glass can make things uncomfortably warm, but Levi said that’s when they throw open all those windows and let Mother Nature provide a solution. “We are blessed here, living on the east branch of the Westport River. In the summertime, there is a southeast wind blowing all the time,” he said.
About a third of the roof is covered with solar panels, but that cannot produce enough power for the entire house. The panels generate about 20% of the home’s electricity.
A trickle of nature
From April through October, an outdoor fountain pushes water through a waterfall that runs along the exterior stairs to the front door of the house. The water then trickles directly through the center of the house, in a shallow channel that bisects the entire space, carrying the water out through the back patio to feed two separate reflecting pools facing the river.
“It’s like being in a Japanese garden. You heard the trickle, trickle, trickle of the water,” Levi said. “We love it. We love having a connection to the water.”
Asked what the house feels like today, now that concept has become reality, Levi became emotional for a moment.
“It feels much better than I expected it to feel. Really. I didn’t realize the effect that this much luminosity would have on my life. Actually tears are welling up,” he said. “It’s a new way of life. I think we’re used to living in caves, and most houses are like caves. But when you’re surrounded by light all the time, it’s uplifting. It really is. It’s uplifting.”
Levi and his wife had planned to spend their winters living outside of Boston and their summers in Westport, but they’ve found themselves at The River House more than they imagined, even throughout the winter.
“It’s just such a joy to be here. There is such a sense of joyfulness when you’re here … And then when we’re here, we’re here with nature. I mean, everything that happens outside, is part of our lives, and there’s a lot that goes on out there,” Levi said while looking out toward the river. “We have three bald eagles who live here. We have merganser ducks. We have a lot of cormorants. We have families of swans. We have river otters, and a lot of deer and hedgehogs, and they’re all wandering around, right in front of us. It’s not like you have to look for them, they’re right here.”
As much as the entire family loves the house, there has been one challenge. “It can be an advantage to have a dark bedroom. So we have silk eye masks for everyone,” Levi said with a smile.
But even that is a work in progress. Levi has designs for shades that roll up and down to shield some of the sunlight from the bedrooms.
A crescent view
Innovation exists throughout all aspects of the house, including its footprint. Levi designed the home with a crescent configuration, so it subtly surrounds the back patios facing the water. From the inside, it means every space, and every bedroom, has a slightly different perspective on the river and the natural surroundings.
Outdoors, the crescent configuration also creates an outside “room.” Said Levi while standing on the back patio, “The house sort of embraces this terrace. It creates a finite boundary to it.”
The property now home to The River House was originally home to a Boy Scout camp in the first half of the 20th century. Levi’s parents bought the land in 1966, and the Levi family spent their summers living in what remained of the camp. It included a cafeteria building, bunk houses, a wood shop, tent stands and loads of outdoor recreation facilities.
A few years ago, Levi inherited the property and decided to build a house that would serve his large family. He and his wife have five children, who are now starting to have their own children.
“I wanted to build a house large enough to accommodate all the kids and their families, and that’s the reason the configuration is almost hotel-like. When you walk down the corridor, there is a series of rooms that are almost identical, and there’s plenty of privacy for everyone.”
The house is laid out in what Levi calls “pavilions.” The master suite is its own pavilion. The main living space, home to kitchen and living room, is another. The three guest bedrooms are divided among two pavilions. And the library is the final pavilion. In between the open pavilions are the service areas, home to the bathrooms and solar panels on the roofs above.
In the “guest” wing of the house, Levi wrestled with a dilemma of how to have two bedrooms share the same bathroom, yet still be able to maintain privacy. He designed the space so there are lockable doors from both sides, to multiple areas of the bathroom. Then he added a twist.
“It’s kind of like it a valve, with multiple switches. You can either privately access the toilet, or you can privately access the shower, or you can privately access both from both sides,” he said. The twist was installing a large area of illuminated glass in the water closet that contains the toilet. If someone is using the facility alone, they can leave the glass “off,” allowing sunlight and openness to the rest of the bathroom. If they want privacy, they turn the glass on, and no one can see in.
The designer’s innovations continue with custom furniture in each of the guest bedrooms. A large wooden structure on wheels, when standing upright, is a wardrobe for storing clothes. It also doubles as a Murphy bed, so that when it tilts horizontally it can rest on the floor to create multiple twin beds, or a full and a twin.
A local masterpiece
Levi is proud to boast that The River House was built entirely by Westport craftsmen. The carpenters, electricians, plumbers, excavators and masons were all from Westport businesses.
He is also proud to show the house to others, especially architects and homeowners open to new methods for residential construction. Levi hopes people learn from this house, and he suggests two primary takeaways. First of all, he wants people to see that wood can be its own aesthetic.
“I think the frame of this house is beautiful, and it adds a whole level of scale and detail to an interior other than blank, painted drywall. One of my greatest disappointments, when I walk into other houses, is when there are vast seas of just plain, blank walls … I think a house should be self-sufficient, aesthetically.”
Secondly, be open to the sun.
“While people may think of this house as a curiosity, I actually think it’s a prototype for the way other people might build houses, particularly around the idea of using this much passive solar,” Levi said. “I think the goal for all of us should be to have onsite energy generation. We should all be able to make all the energy that we consume on-site, and this is a very powerful method — to just harvest the sun directly, without going through solar panels or anything else. That is something I would recommend to folks, and it’s not expensive. What we did here, with the roof, was not expensive.”
And, Levi said, the house has done more than help him see the sun. It has helped him see the light. “We were built to have the sky over our head. Living in this house has had an enormous impact on my life.”
Other items that may interest you

