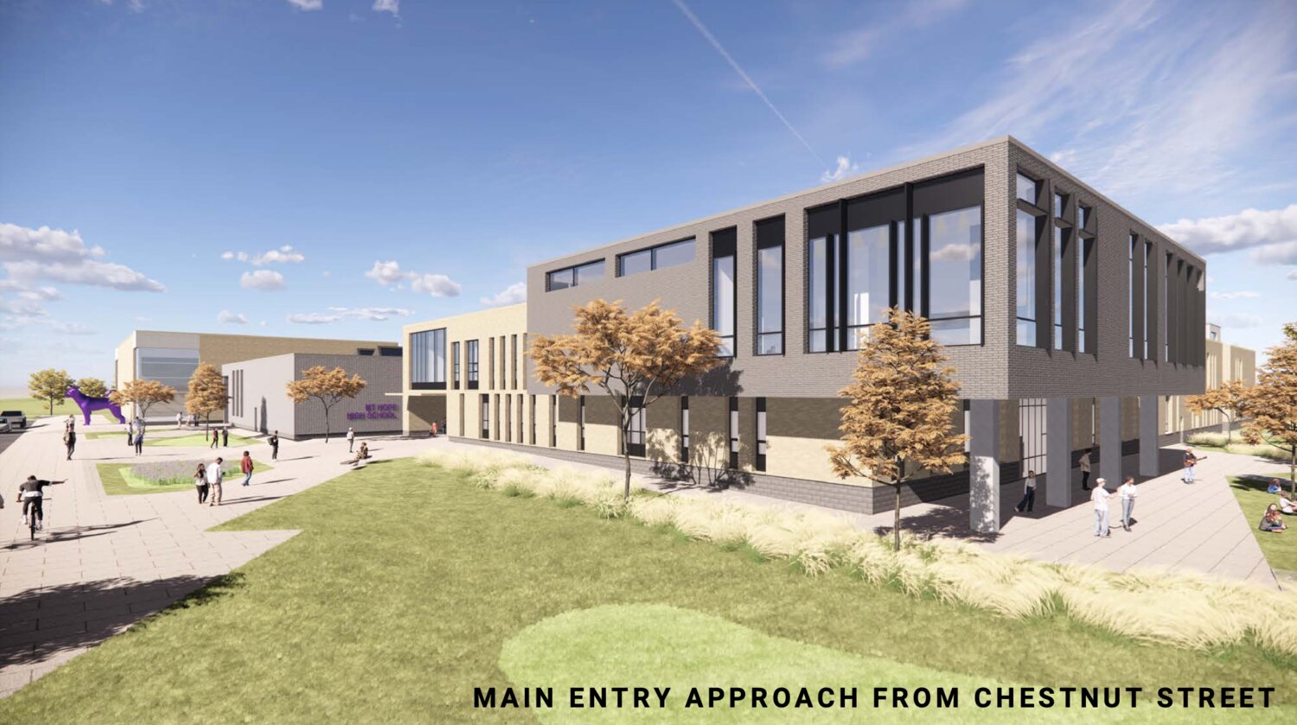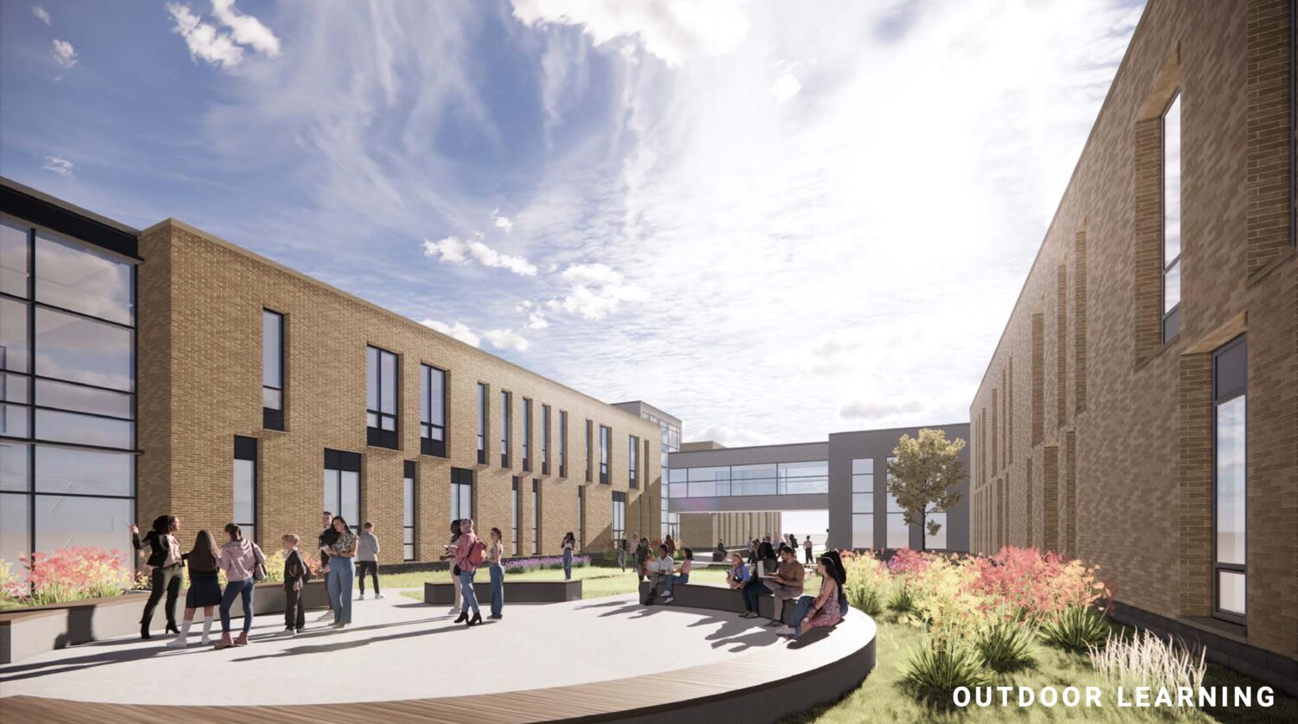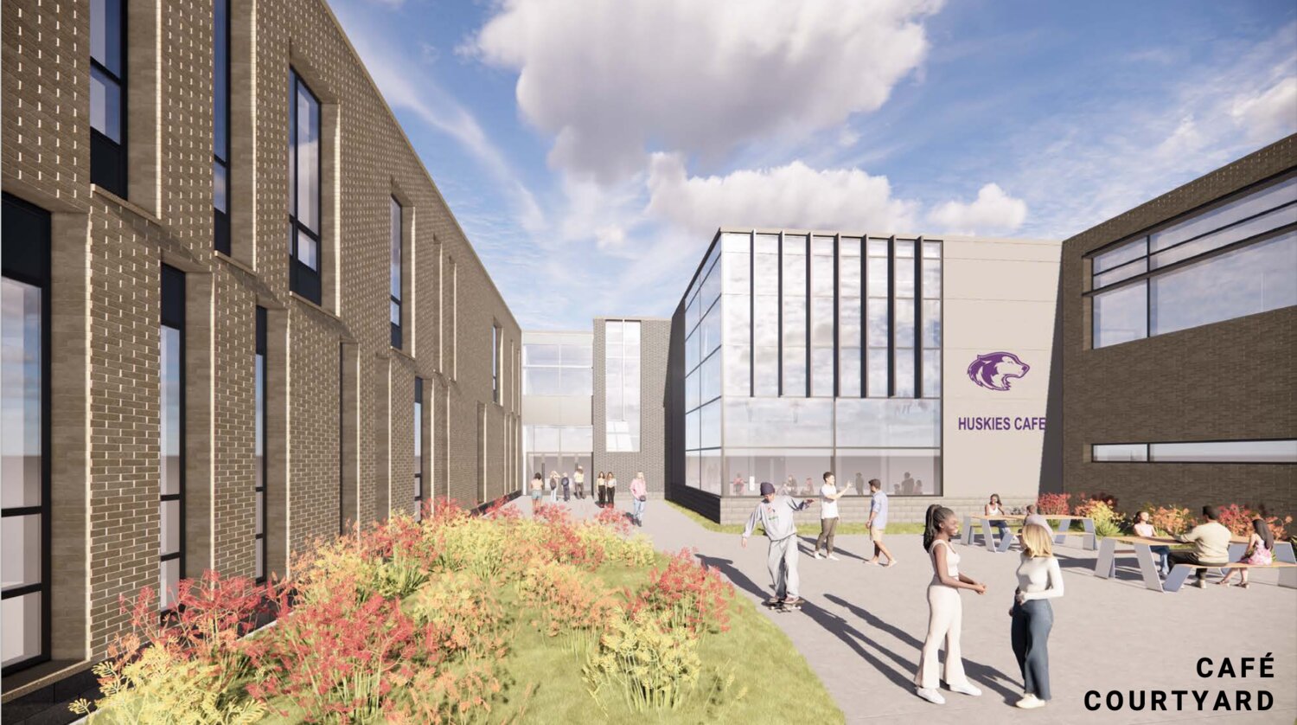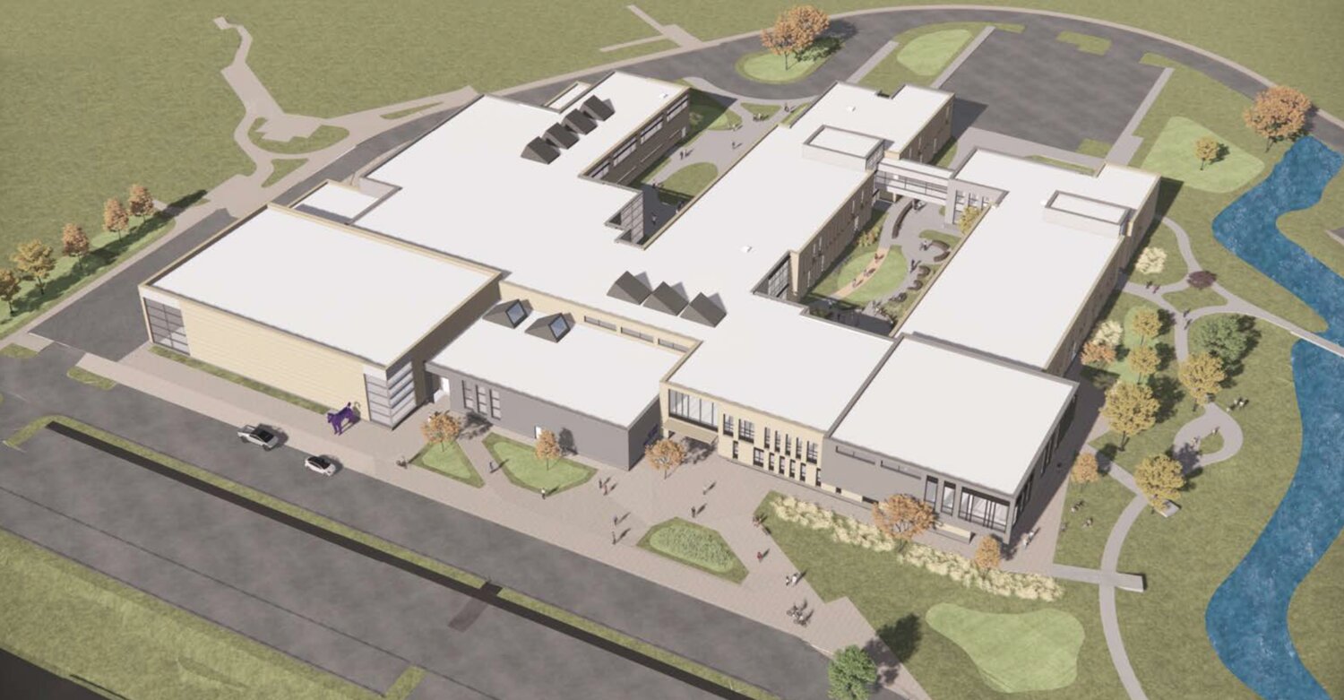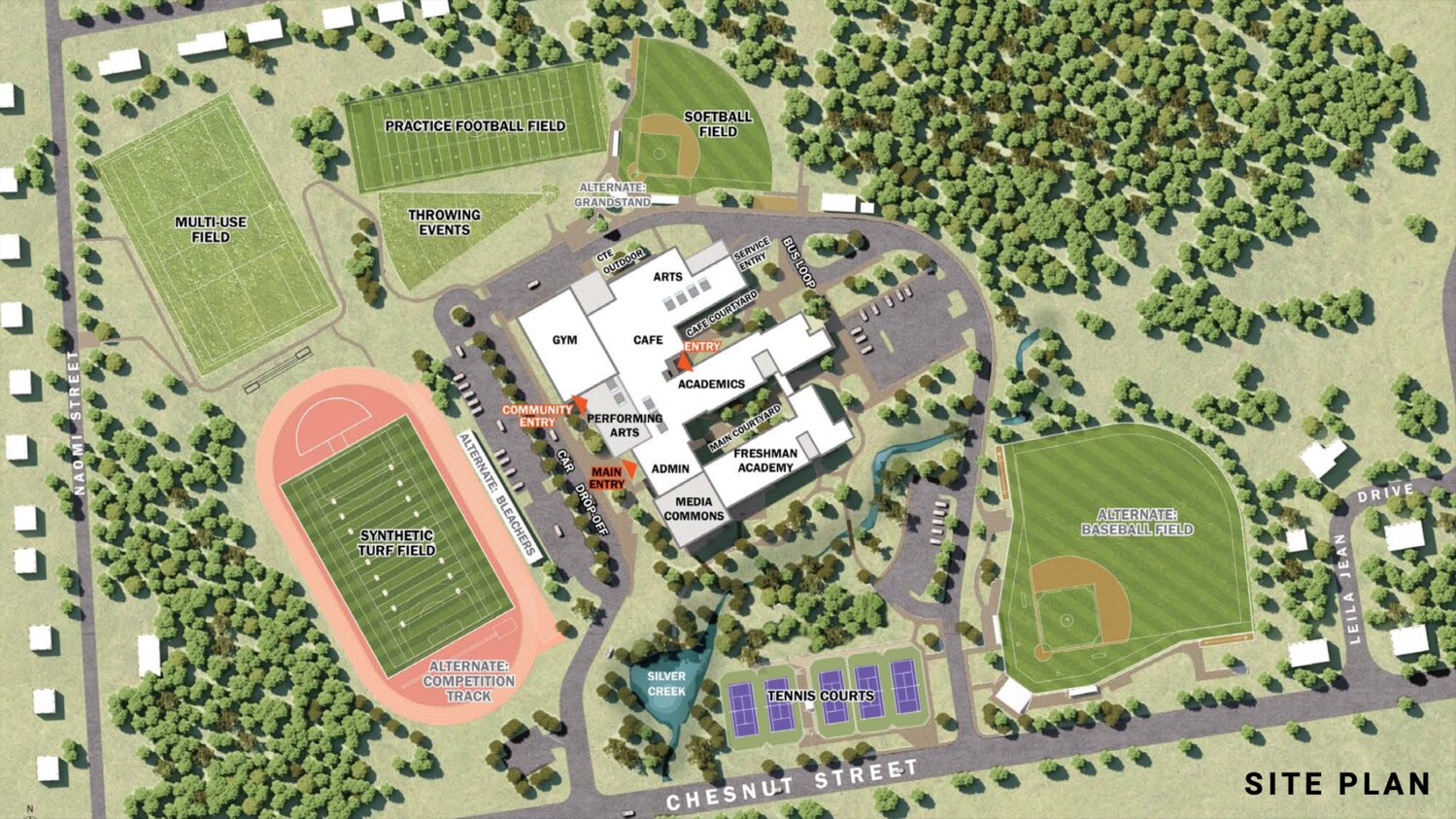Design for new Mt. Hope High comes into better focus
While some of the interior decisions and aesthetic design choices are still yet to be finalized, the shape and size of the building and its interior layout are mostly conceptualized at this point.
This item is available in full to subscribers.
Please log in to continue |
Register to post eventsIf you'd like to post an event to our calendar, you can create a free account by clicking here. Note that free accounts do not have access to our subscriber-only content. |
Day pass subscribers
Are you a day pass subscriber who needs to log in? Click here to continue.
Design for new Mt. Hope High comes into better focus
Just over six months ago, voters in Bristol and Warren overwhelmingly approved a request to go out to bond for up to $200 million in order to build a new high school and make various crucial repairs to its other school buildings. A lot has happened in the half year that has passed since.
This past Thursday, members of the School Building Committee — comprised of school committee members and government officials from Bristol and Warren — heard an updated presentation from their project manager, PMA Consultants, and their architecture firm, Perkins Eastman.
Mark McCarthy, principal for Perkins Eastman, took them through a virtual tour of the proposed new high school and the updated vision for its design, flow, and layout of classroom space and facilities inside and out.
“The building should feel like a village…The charm of Bristol and Warren is that village idea. Does it feel intuitive? Is there always light at the end of a tunnel?” he said. “I think we really like where we’ve landed.”
Incorporating the design concept of “villages” connected by pathways and two central outdoor courtyards, the new design strives to create several different sectors within the building, each with their own specific purpose and intention.
The northwest corner represents an opening embrace to the community, with the gym and auditorium/performing arts space accessible by its own entrance so the rest of the school can be closed off from access during times when the public is invited in to see games and events.
An entire southern wing of the first floor is dedicated to the freshmen academy, the administration has its own corner in the southwest, larger CTE programs with need for lots of space have their own sections, as do four arts classrooms on the second floor. Wherever possible, rooms that could complement one another were placed in close proximity to one another, and rooms that the district want to show off (like the school store and some of the CTE programming) are intended to have big glass windows to make them more visible.
A lot of design elements from the initial vision remain in place but streamlined, such as the media center (a fun word for a modern library), which now only occupies space on the second floor. The 400-seat auditorium no longer goes up multiple stories, and the team found a creative way to find enough space to retain a three-court gymnasium while also allowing flexible space for the wellness center (they would utilize three large overhead doors that can be opened when the third court is not in use).
“Nothing really from a programmatic standpoint was lost in the process, but everything was tightened and tweaked,” said Lisa Pecora, project manager for Perkins Eastman.
Superintendent Ana Riley said after the meeting of there school committee on Monday that while the overall layout of the building and its total square footage are largely locked in place at this point of the process, the furnishings of the rooms inside and the actual locations of certain classroom space inside is still fluid and open for discussion as the design process moves forward.
“I am happy with where we are right now. They have put a lot of thought into the design,” said School Committee Vice Chairperson Adam McGovern. “As a district we’ve taken some time to go to other schools and listen to them. We’ve been to Durfee [in Fall River], Attleboro, East Providence, we went to the Cape, and what we’ve heard consistently is that we’re building for what we feel is the right sized population, but you will have needs that open as the building gets going…I think there is a lot of flexibility built into the spaces, which is something I think we’ll have to plan for in the future.”
Outdoor areas a security concern?
At the meeting on Thursday, and at the meeting of the full school committee on Monday evening, School Committee Chairperson Nicky Piper brought up questions about the open courtyards as it pertains to school safety; a topic even more salient in the wake of an incident last week that forced a full lockdown at Barrington High School and brief shelter in place orders here in Bristol/Warren.
“I think they’re wonderful for climate and culture, and we’re trying to get back to humans socializing with each other, and I think this is a wonderful way to do that while embracing our natural environment,” she said. “But how would you address any concerns about school security?”
The design team and Superintendent Riley said that there would be ongoing meetings with police, fire and EMS personnel about how to go about making those spaces as secure as possible, and that nothing had been decided for certain as of this point. They said both areas could potentially be segmented off by a locked, alarmed gate, and adult supervision would be ongoing in the areas at all times student were utilizing them.
“I think that’s the critical piece, to make sure the public knows we are consulting continuously throughout the process with the experts in this particular field,” Piper said.
Financial questions linger
As Warren continues to grapple with its budgetary woes stemming from a $13 million lawsuit settlement brought down last year ($8 million of which they wound up on the hook for), it’s no secret to say that plenty of people in Town are anxiously awaiting to see what additional financial impact the school work will have on the Town’s purse strings.
As of right now — based on multiple interviews with school officials including their finance director, Danielle Carey, and Superintendent Riley — to try to say anything for certain about how much either Bristol or Warren will have to pay in debt service in the coming few years would be premature guesswork at best.
The situation is complex, but to put it as simply as can be reasonably summarized, the school department is trying to minimize the financial impact of doing necessary preliminary work on school construction projects prior to going out for the full bond in July of 2027 by using bond anticipation notes (BANs), which have their own specific rules regarding repayment. They have already got approval to go out for a $6 million BAN this past April, which they will pay the interest on from their own capital account.
However, next April, they will be seeking approval to go out for another BAN worth much more, in the realm of $80 million, to cover more comprehensive work to be done over the following year. The interest from that BAN could wind up being significant, but Carey and Riley both insisted that the interest from BANs can be carried over into a subsequent BAN without incurring any financial penalties, and then ultimately, if necessary, carried over into the actual bond when they go out for it in July of 2027.
“We’ll have to pay it, but we won’t have to pay it until we bond at the end,” Riley said.
Riley said that, considering Warren already has to budget $1 million for three settlement payments (including one for the upcoming fiscal year, and two in subsequent years), they’ve essentially already budgeted for the looming interest payment on the school bond when that becomes due.
“In FY25, FY26 and FY27 they are paying off the settlement,” she said. “They’ve already created room for a $1 million payment in their budget by paying this lawsuit. So when we get to FY28, they’ve already got it built into their budget.”
Chairperson Nicky Piper, a Warren resident, said that it was important for Warren residents to keep in mind that while the 5.7% tax increase currently proposed to balance Warren’s FY25 budget was serious, it was not because of the school bond that it was happening.
“As a taxpayer, of course, I understand that tax increase is a lot and it will have a huge impact on people, but it’s not because of the schools,” she said. “I think that’s maybe where there’s some confusion happening. I’m not minimizing it at all — it’s devastating. But it doesn’t yet have anything to do with the school construction.”
Riley said that she was in open communication with Town Manager Brian Sullivan, and would be open to appearing before the Warren Town Council to go over concerns about the finances. An updated tax impact calculator is also expected to be available to residents “soon,” according to Carey.

