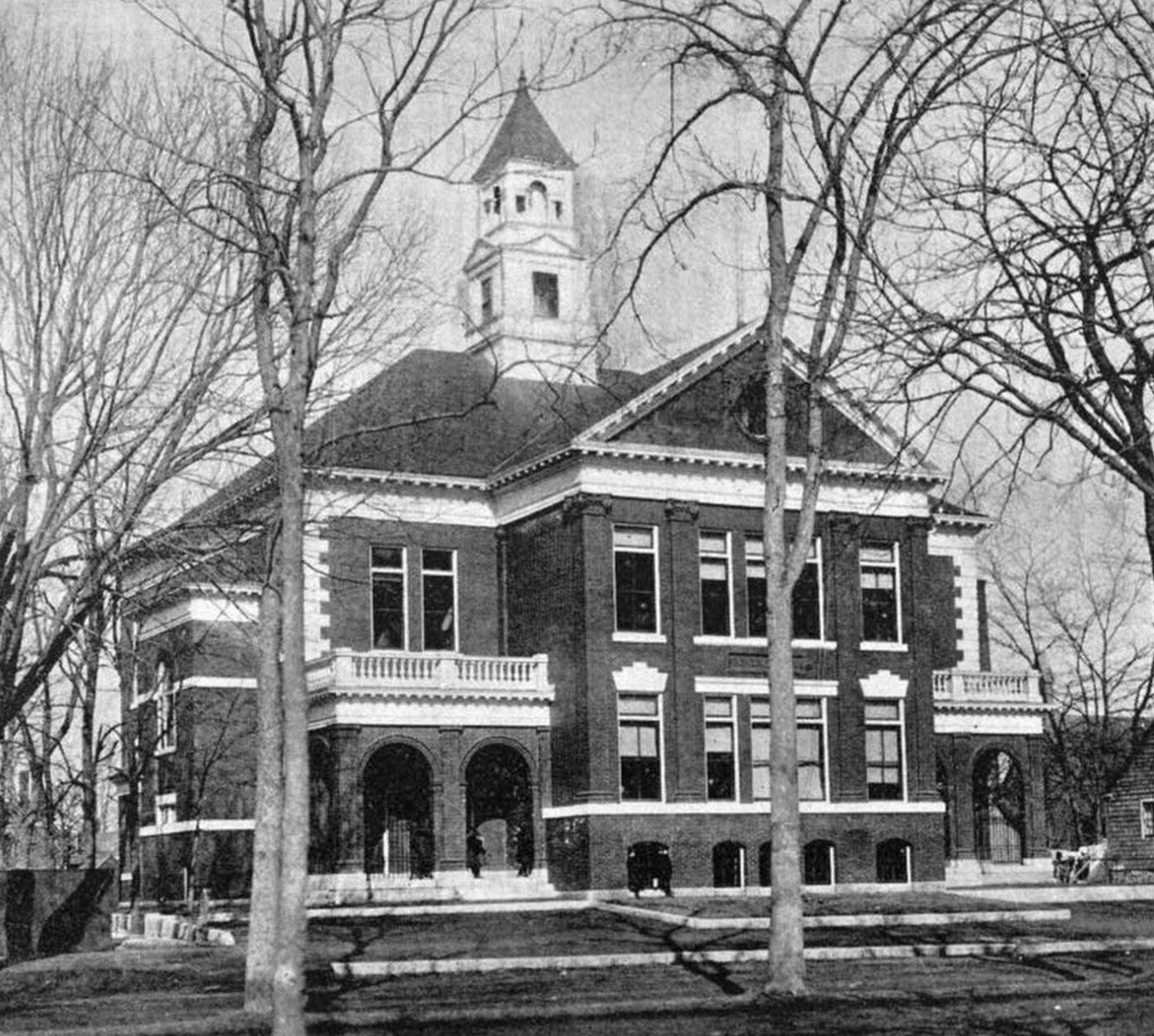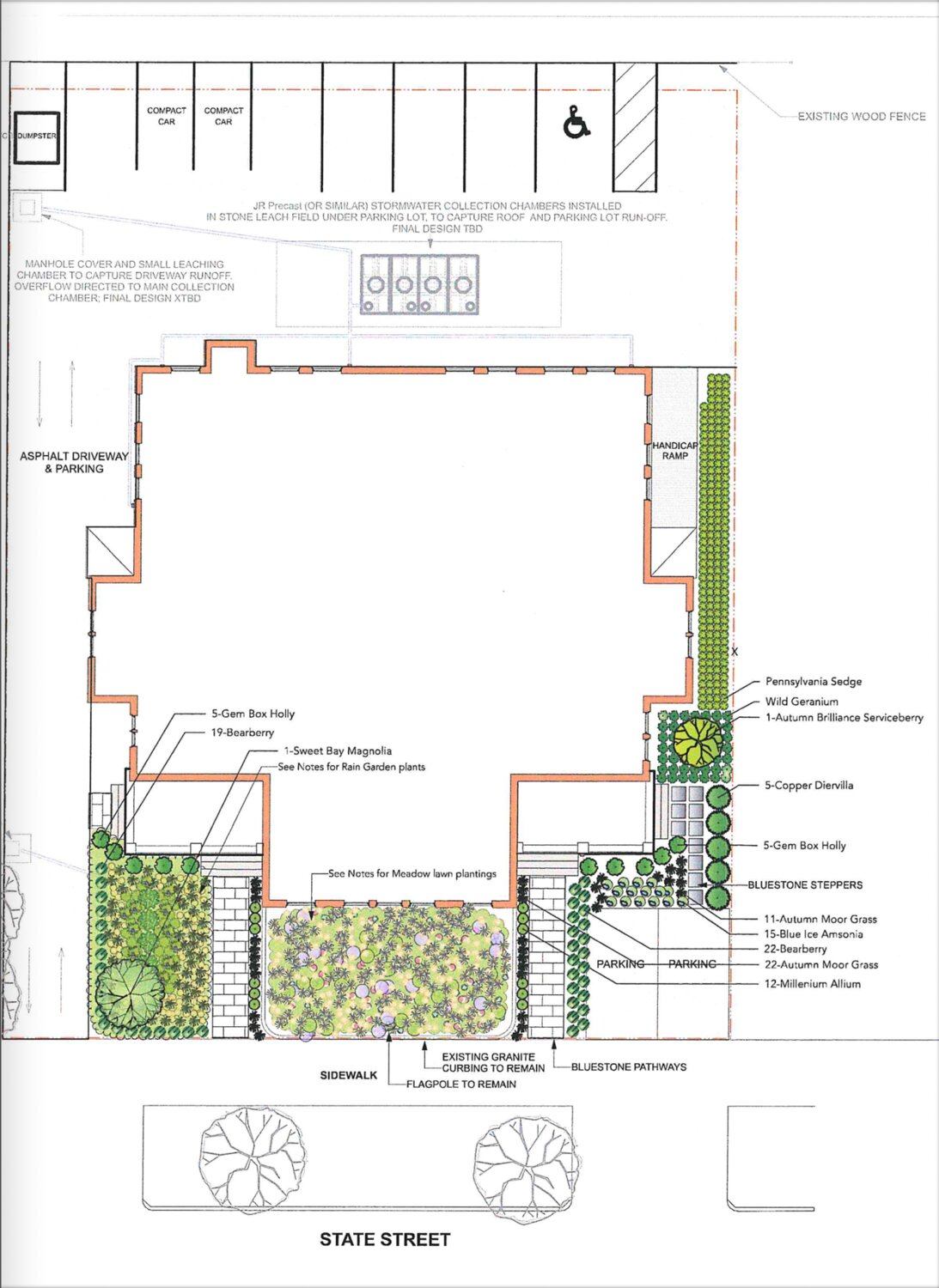Development plans for Bristol's former Oliver School begin taking shape
A plan for 11 one- and two-bedroom units, with three priced at or below 80% of the area median income, recently went before the Bristol Technical Review Committee.
This item is available in full to subscribers.
Please log in to continue |
Register to post eventsIf you'd like to post an event to our calendar, you can create a free account by clicking here. Note that free accounts do not have access to our subscriber-only content. |
Day pass subscribers
Are you a day pass subscriber who needs to log in? Click here to continue.
Development plans for Bristol's former Oliver School begin taking shape
Last summer, the Town sold the Oliver School building at 151 State Street, which most recently housed the administrative offices for the Bristol Warren Regional School District (BWRSD).
With a total assessed value of more than $1 million, its final sale price of $500,000 reflected the significant investment that would need to be made to the interior of the structure, which is zoned residential.
The purchaser, 151 State St. LLC and Louis A. Cabral, hired local architect John Lusk of JHL Tecture. Lusk has created a design to reimagine the space as 11 residential one- and two-bedroom units raging in size from 508 to 1,077 square feet.
The property conveyed with a historic preservation easement that will require future owners to maintain the historic exterior of the building. Accordingly, the project has been designed to be able to access historical tax credits from both the state and federal governments.
This week, Lusk’s plan was submitted to the Planning Board’s Technical Review Committee (TRC). Describing The Oliver as an adaptive reuse of the 14,085 square foot building with three basement units, and four on each of the first and second floors, the plan states that three of the units will be designated as low/moderate income, meeting the requirements for 20% or more of such multifamily developments to be rentals affordable to household incomes at or below 80% of the median income of the community.
In keeping with the mandate to maintain the exterior appearance of the building, Lusk’s design sites the required parking spaces in the rear of the building's lot, leaving the front well-landscaped to enhance the appearance of the historical facade.
In order to make that work, and navigate around the historically-significant bulkhead on the west side of the property, the developer is requesting a variance that applies to larger developments of over 20 cars, which allows 25% to be compact car stalls of 9 feet wide and 16 foot long. The developer is requesting that such a provision be applied to this development of eleven spaces, as two spaces in the area of the basement bulkhead are unable to provide the full 24 feet of backup distance normal to a full-size parking space. All other parking spaces meet the appropriate dimensions.
Lusk suggests that bollards could be added at the corners to protect this projection of the building.
The developer also asked the Planning Board to waive the $250 per unit fee, which applies to “Major Subdivisions” and “Major Land Developments” applications.
“It is the applicant's hope that the Board views the Oliver's proposal as a single lot with one existing building that will undergo an adaptive reuse conversion under the new State law, and not as a ‘Major Subdivision of Land consisting of more than five lots’ or a ‘Major land development project with multiple lots,’ read the request. “For a project of this size, that is incorporating low/moderate income and ADA units, and is dependent on Historic Tax Credits, both State and Federal for financial feasibility, a fee of $2,750 is challenging and not consistent with the spirit of the new law.”
The resolution of that request is not within the authority of the TRC, which can only make recommendations. According to Planning Board and TRC member Steve Katz, that request must be reviewed by the entire Planning Board, which will take it up at their March 14 meeting.









