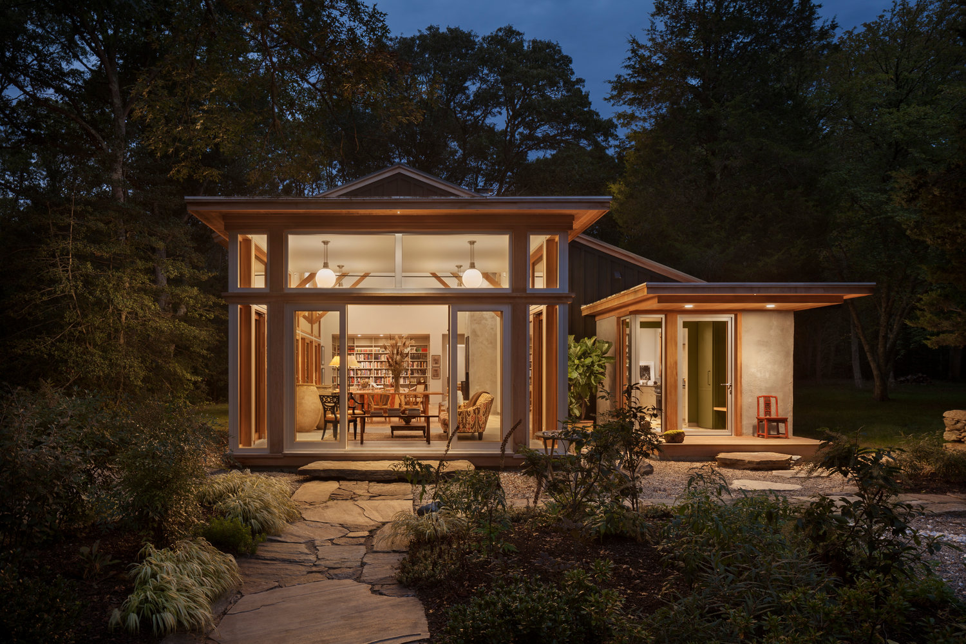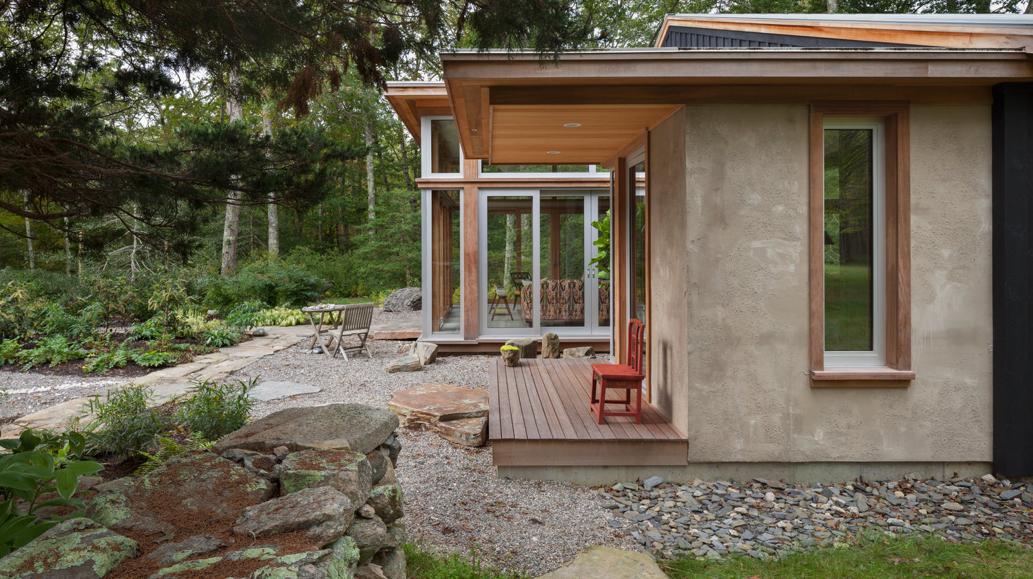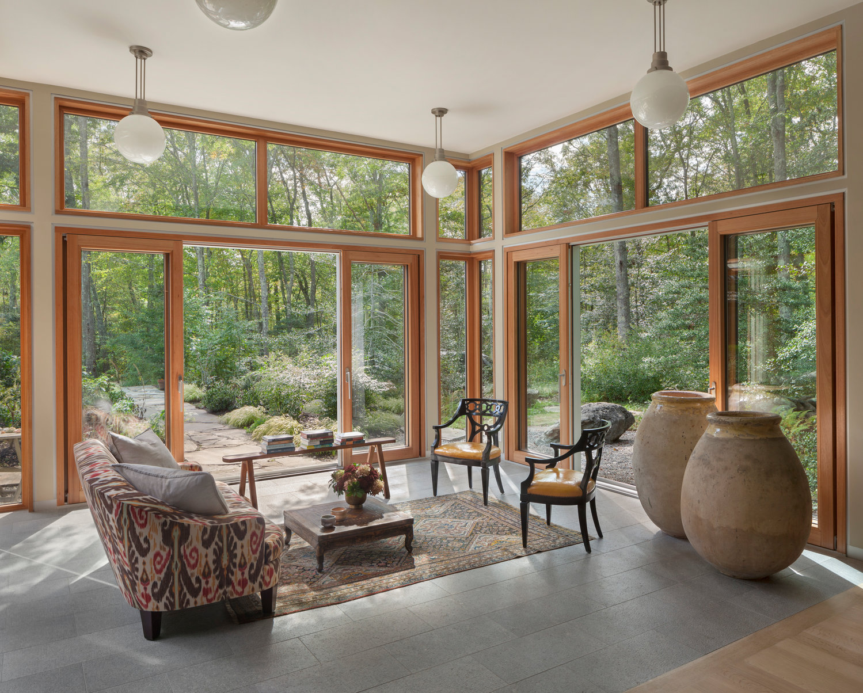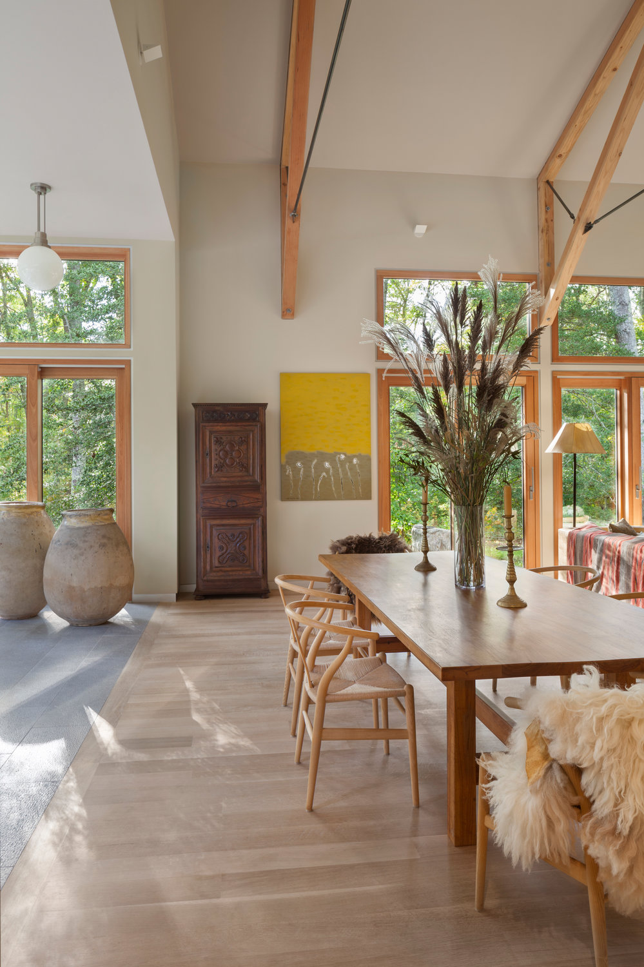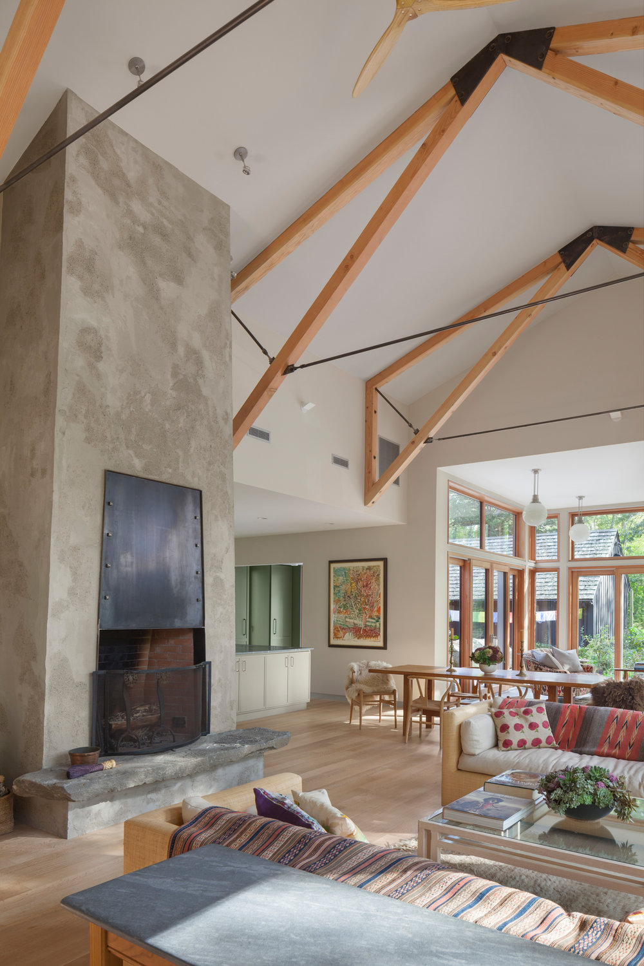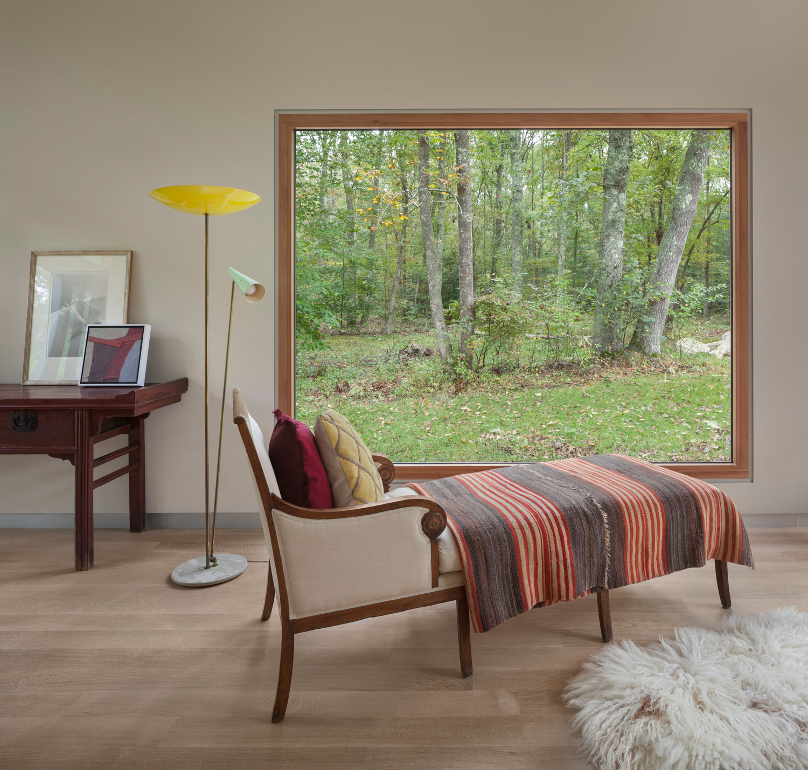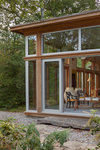The writer’s studio – From RV garage to a relaxing home
A former RV garage, now spectacular home, sets the scene for the homeowner/author who finds inspiration in Little Compton
Architect Gale Goff has enjoyed her share of unique projects. This Little Compton hideaway skews to the “unique” end of the spectrum.
Dubbed “The Writer’s Studio” …
This item is available in full to subscribers.
Please log in to continue |
Register to post eventsIf you'd like to post an event to our calendar, you can create a free account by clicking here. Note that free accounts do not have access to our subscriber-only content. |
Day pass subscribers
Are you a day pass subscriber who needs to log in? Click here to continue.
The writer’s studio – From RV garage to a relaxing home
A former RV garage, now spectacular home, sets the scene for the homeowner/author who finds inspiration in Little Compton
Architect Gale Goff has enjoyed her share of unique projects. This Little Compton hideaway skews to the “unique” end of the spectrum.
Dubbed “The Writer’s Studio” (by Gale herself), this property was bought by an accomplished author looking for a second home. When purchased, it featured a small cabin, a large garage sheltering two RVs and a lot of trees. The new owner wanted to keep the cabin as a guest house and convert the RV garage into her home.
The results are spectacular.
The shell of the RV garage remains, with additions built to the front of the original structure (creating a transitional garden room and mudroom/entryway) — and a whole lot of upgrades within.
“You take the basic structure and you strategically put a lot of holes in it,” Gale said, offering the simplest description possible of a project that took about two years, from the start of the design process to completion.
“The property is quite beautiful,” Gale said. “First, we were very selective about which trees stayed and which needed to be pruned.”
The landscape was critical, as the design team wanted the home to blend with is surroundings, with lush, natural privacy enveloping the space, and the pruning helped bring light where they wanted it.
Inside, they worked with whatever the garage offered them. The high roof of the garage (built to house an enormous RV) became a critical part of the design, with large trusses featured for both structural support and visual appeal.
They placed windows in strategic locations for selective views, with many placed up high, maximizing the natural light coming from the wooded lot into the home. “We were able to get the glass up high, which pours a lot of light into the space,” Gale said.
Not surprisingly, the owner has an impressive collection of books. A library was an essential part of the design.
You might assume furnishings were the last step in the process. They were, and they weren’t. Several of the owner’s items were factored into the home’s design, like the lounge chair in the master suite.
“This client had a wonderful design sense,” Gale said. “She had a lot furnishings that we incorporated into the design.”
In the end, the “Studio” works. Simple, elegant and natural, it sets the scene for inspiration.

