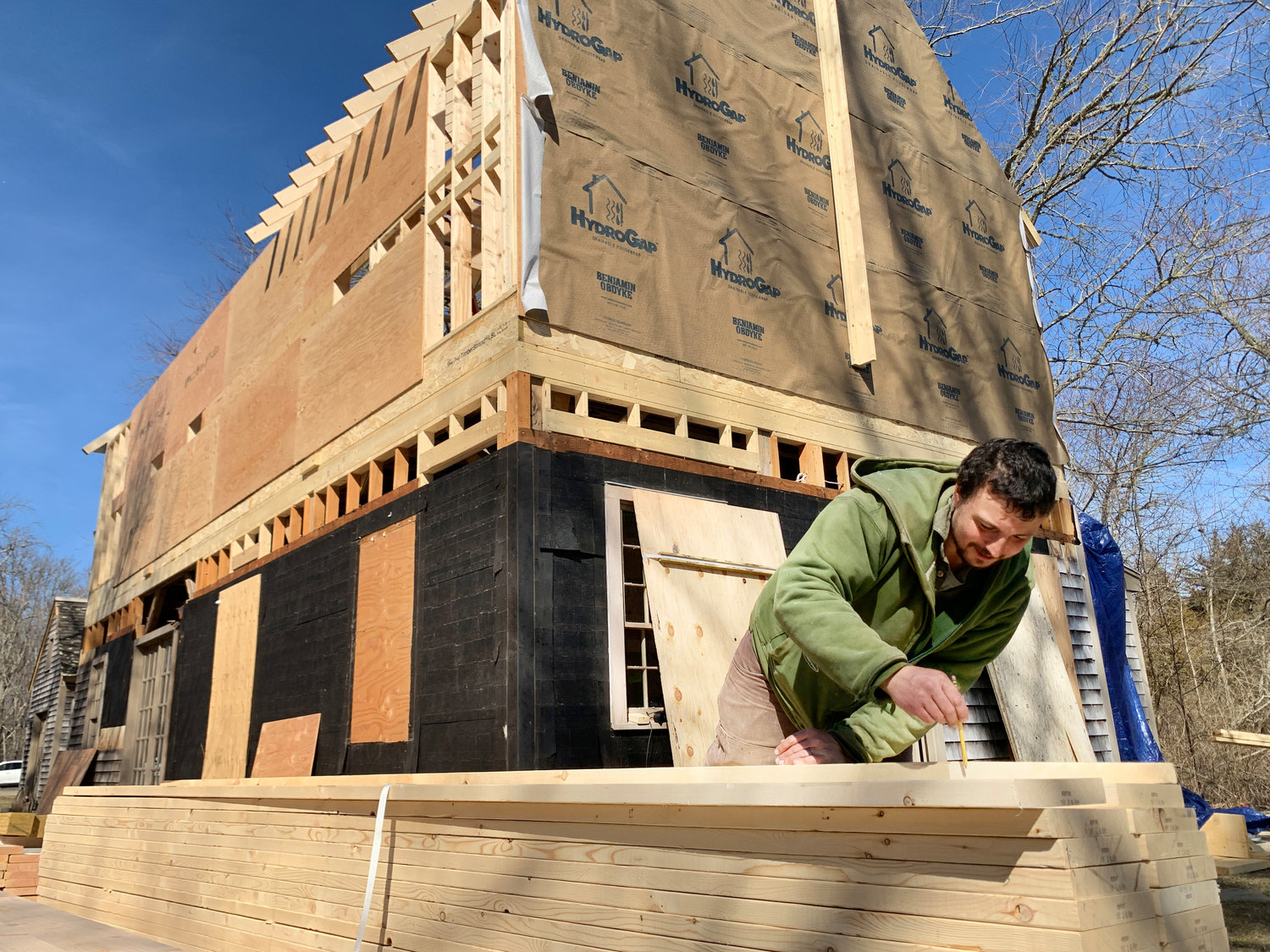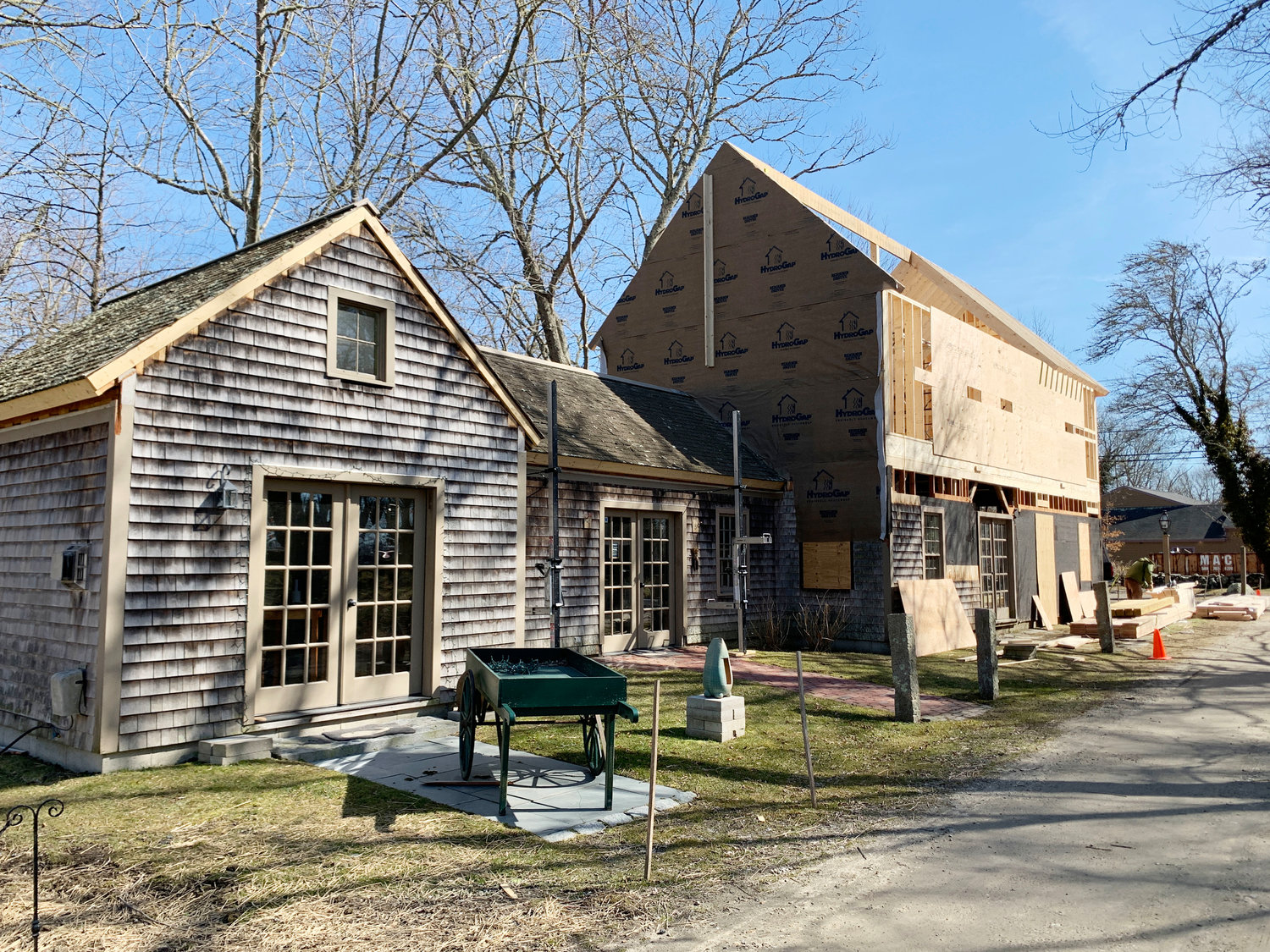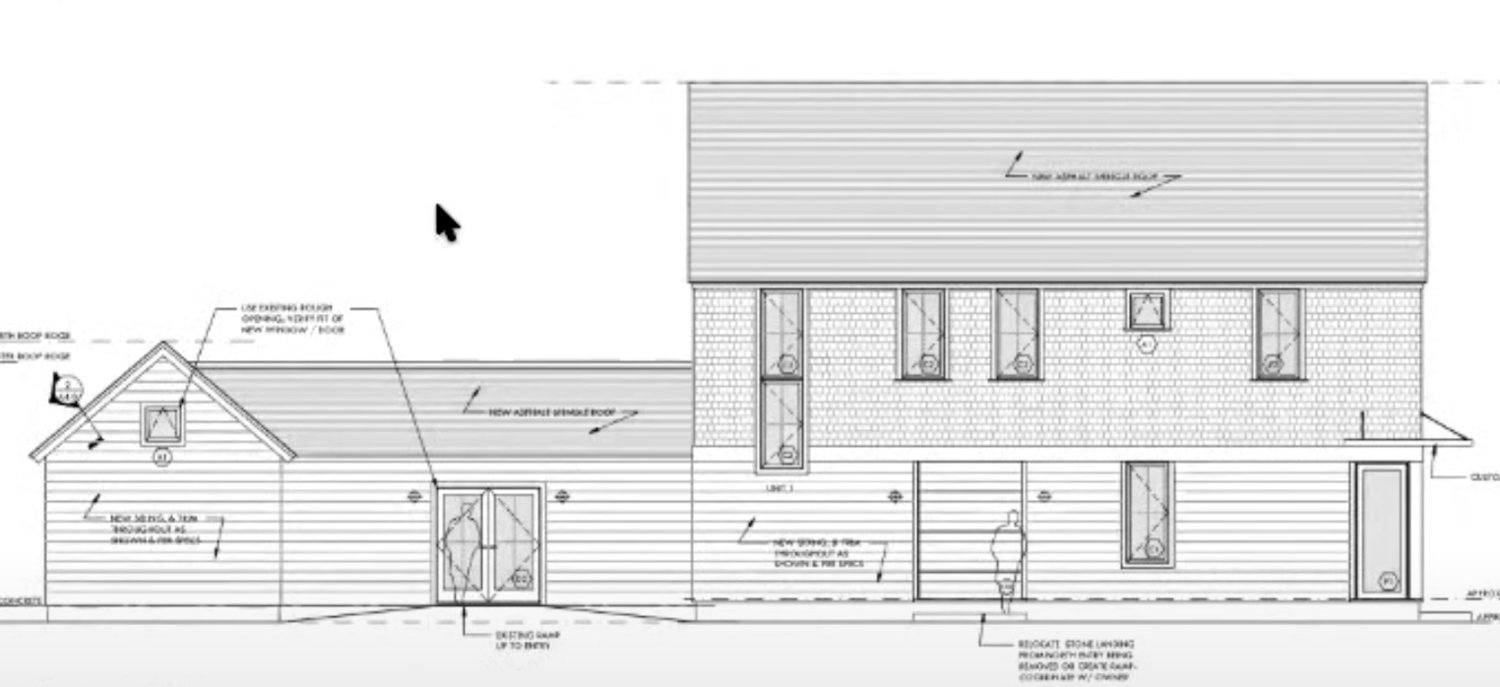Four Corners flap: Potter’s permit issued without design review; planners now plead for changes
TIVERTON — A step skipped in the town permitting process has created a mess for both a Tiverton Four Corners building project and town efforts to protect
This item is available in full to subscribers.
Please log in to continue |
Register to post eventsIf you'd like to post an event to our calendar, you can create a free account by clicking here. Note that free accounts do not have access to our subscriber-only content. |
Day pass subscribers
Are you a day pass subscriber who needs to log in? Click here to continue.
Four Corners flap: Potter’s permit issued without design review; planners now plead for changes
TIVERTON — A step skipped in the town permitting process has created a mess for both a Tiverton Four Corners building project and town efforts to protect the neighborhood’s historic character.
In an odd and evidently frustrating session for all involved, the Planning Board met on April 13 in an effort to sort things out.
The focus was Charlie Barmonde’s second floor addition to his Arch Contemporary Ceramics building at 18 East Road, across the street from Gray’s Ice Cream.
The building, which housed a glass blowing shop and then Cantin Photography before Mr. Barmonde bought it several years ago, is not historic but its location is; it sits within the Four Corners Village Commercial District and a National Register of Historic Places neighborhood.
Mr. Barmonde, a professional potter and ceramic sculptor, told the board he needs the second floor space to free up the first floor for his studio which holds kilns that he and other potters (the business has a residency program) use.
Moving upstairs will be his office, the packing and shipping and other facets of the operation.
It will be “a much more efficient studio, a place where other artists can create,” Mr. Barmonde said.
He and his architect, Joseph Combs, applied to the town building official at the time for a building permit, a process that Mr. Barmonde said took six months and two meetings with two different building officials to accomplish.
The permit was ultimately approved; at no point were any concerns expressed about the design or did anyone caution them that this is a historic district, Mr. Combs said.
The problem, Town Solicitor Michael Marcello told the board, is that the building inspector granted the permit without the required design review by the Planning Board.
“After the building permit was issued, it was brought to the town’s attention that there should have been a design review,” Mr. Marcello said. “Unfortunately, by the time we discovered it, the applicant had already taken the roof off.”
Work was brought to a halt to give the planners time to review the project.
“In the spirit of cooperation, the town told him he could button up the premises … (The town) didn’t want an open roof and damage to the first floor.”
Board Vice Chairman Stuart Hardy asked the solicitor what authority it now has in the matter.
“He technically doesn’t have to do anything,” Mr. Marcello replied, “but in the spirit of good faith he’s come back before us.”
Not trying to ‘jazz up’ 4 Corners
Mr. Combs told the board that the timber frame building’s footprint remains unchanged (it’s actually three sections). To diminish the visual impact of the added height, he said the exterior will be shingled at the second floor level, clapboards below, a mix of traditional materials.
Board members quickly focused on the windows and doors, or lack of them.
It seems to be losing windows at the first floor level, board member Peter Bramante observed. Why is that?
“As a gallery owner, I really need the wall space,” Mr. Barmonde said, adding that natural light through windows is actually not helpful in displaying art work.
Others on the board had concerns about the windows, and also questioned what appears to be a door. Is that a door, one asked.
It is a wood sheathed garage type door, was the reply.
While she likes the design in general, a board member said, “I am concerned that the aesthetics detract” from the look of the district.
Board Vice Chairman Stuart Hardy, filling in for Chairwoman Susan Gill who was absent, said he completely agrees with those concerns. Most of the rehab projects in the National Register district have complied with the Secretary of the Interior’s voluntary guidelines for such projects “and have been very careful to retain the historic character of the neighborhood,” he said.
That character, he said, is what makes Four Corners one of the town’s “big attractions … sort of the crown jewel of our historic resources in the town of Tiverton.”
The “contemporary” doors and windows in the plans do not appear to be a good fit,” Mr. Hardy said. “I like the windows that were there” — 12 panes on the upper half, eight panes below.
“I like your project but I urge you, in fact I implore you, please jettison some of the more contemporary features, particularly the doors and windows, and give us a little more of the historic ambience of the neighborhood.”
Town Planner Jennifer Siciliano read from a list of design standards for the district. Among them are:
• Traditional roof line — “Which I think we have;”
• Facade shall blend with other buildings in the surrounding area with comparable proportions, fenestrations (windows, doors etc);
• Building sides without windows are discouraged and, if done, corrected with architectural details;
• Additions should be complimentary to the existing structure.
“We brought this in for plan review with (Building Inspector) Bill Moore’s predecessor,” and then to Mr. Moore, Mr. Combs said, and never heard that anything was amiss.
“It was never our intention to not meet their standards or guidelines … We weren’t trying to skirt any of the neighborhood guidelines. I’m not trying to jazz up the neighborhood.”
“Didn’t anyone tell you that it was a National Historic District?” Mr. Hardy asked.
“No one,” Mr. Combs said.
“Given that we have already bought and paid for all of the doors and windows, we will absolutely take all of this under advisement and see if we can do some tweaks,” Mr. Barmonde said.
Can’t you exchange them at no additional cost, he was asked.
That cannot be done, Mr. Barmonde replied, since they were ordered just before a significant price hike — “The price has just gone through the roof.”
Mr. Hardy again asked that Mr. Barmonde and his architect consider some “slight modifications” and return to the board in May when the chairwoman and another absent member could be present.
Also suggested was that he consider a brick sidewalk along the front (within the stone wall) to help address a big problem in the Four Corners area — lots of people going shop to shop in the summer with no sidewalks to walk on.
He and his architect will “see what can be done,” Mr. Barmonde said. “It was never our intent to go around the Planning Board whatsoever … We have no desire to be outliers and will do the best we can.”
He added that they are already behind schedule — “I’m probably going to lose my whole summer season because I had to start so late.
“I just want to remind the board that he has a building permit from the town,” Solicitor Marcello said. “He would certainly have a valid claim against the town for expenses incurred … We acknowledge that this was an error. So to the extent that there are going to be any costs associated with changes that this board may make, we’re going to own those costs.”
Town Council President Denise deMedeiros said, “I think it’s unnecessary for them to come back again. He got a building permit, it’s not his fault. The town counsel admits that a mistake was made … He did not know that this was a historic district.”
Mr. Hardy thanked them for their cooperation, adding, “I apologize to you for the town of Tiverton’s failure to brief you appropriately. To me it’s astounding … Our process is broken.”
The board agreed that a few members will get together to consider some design modifications that might help and share those with Mr. Barmonde and Mr. Combs. And the board asked that Mr. Barmonde update them with any modifications that he and his architect come up with.












