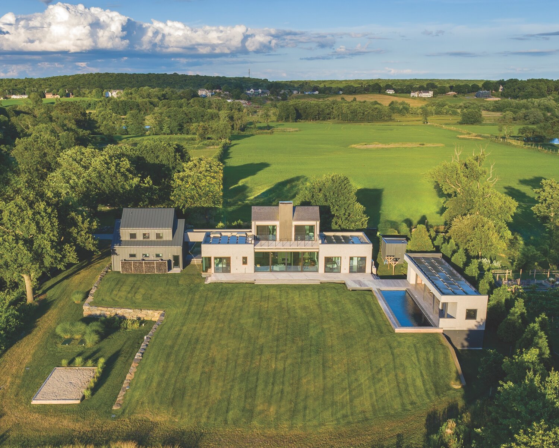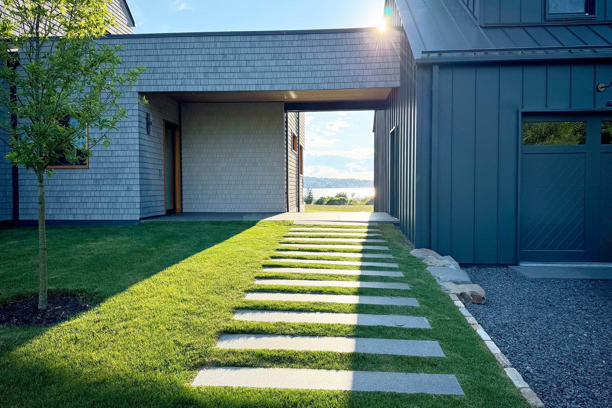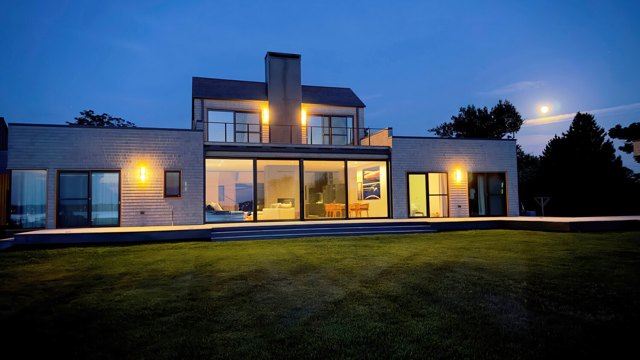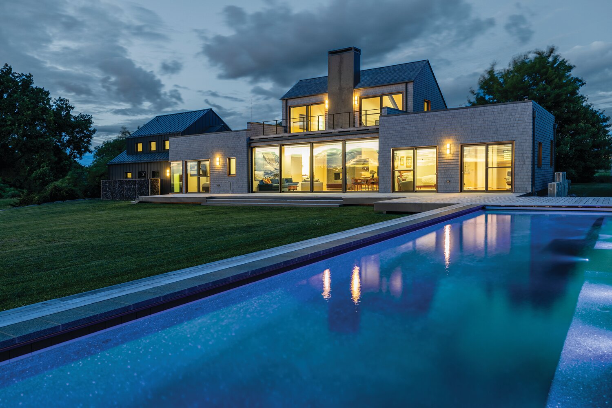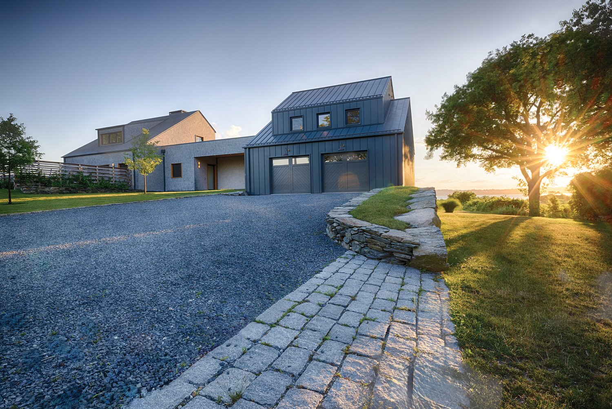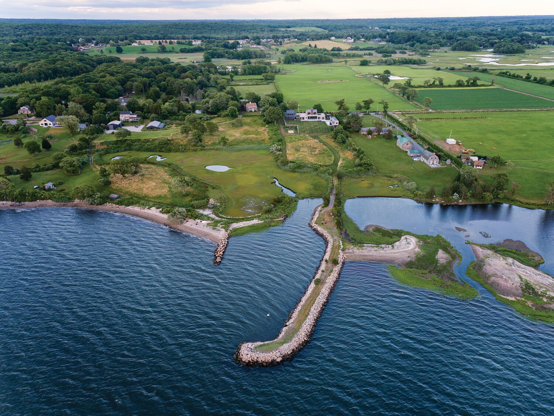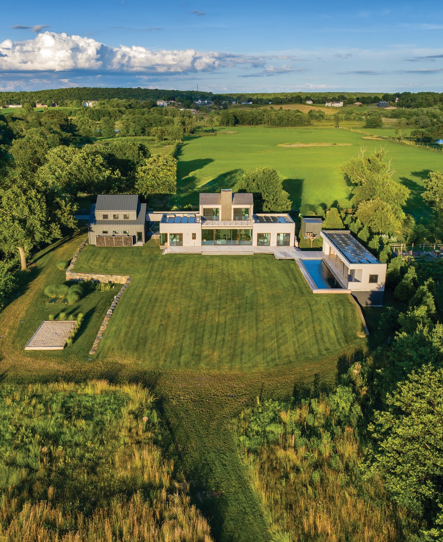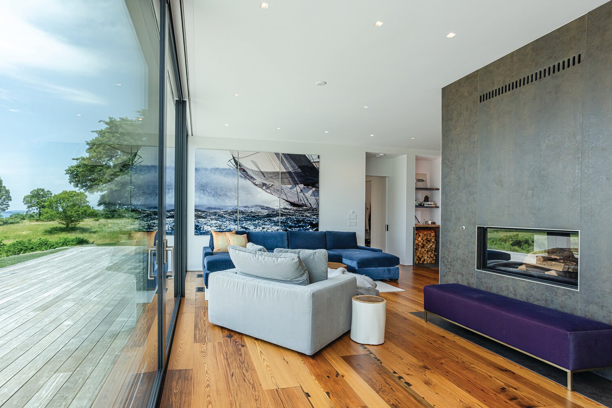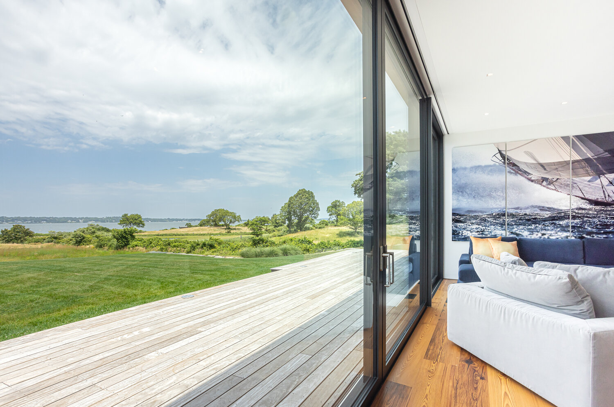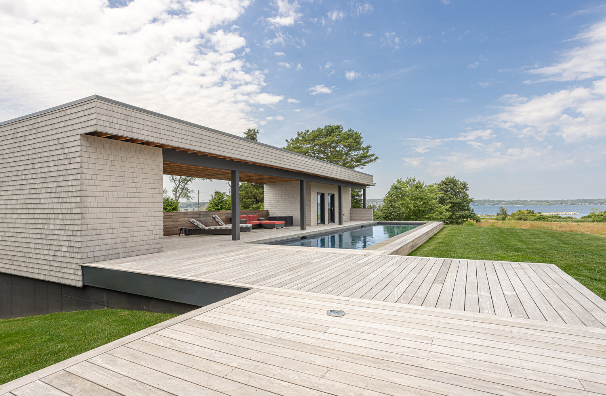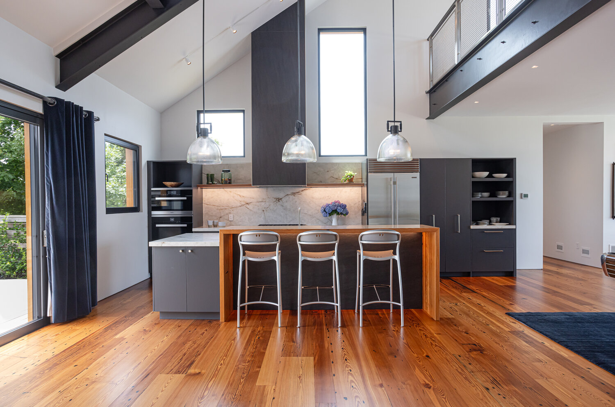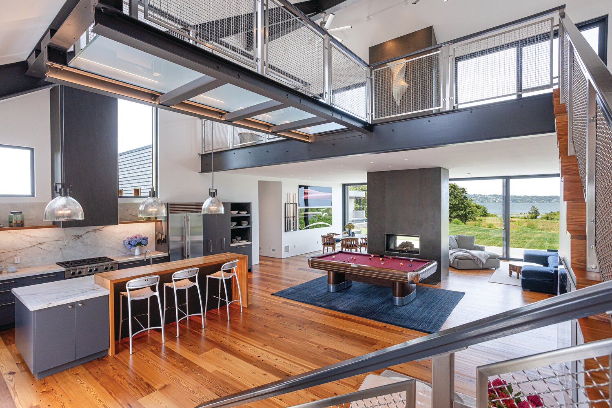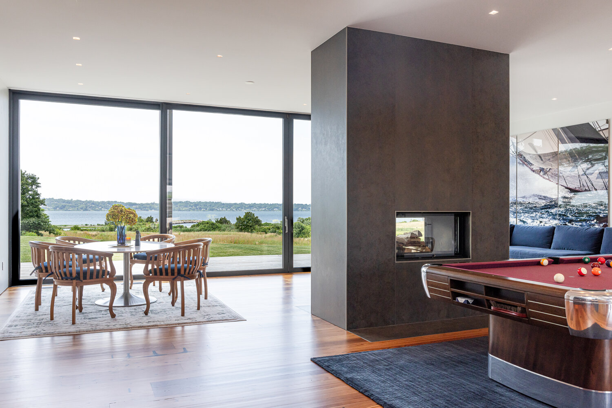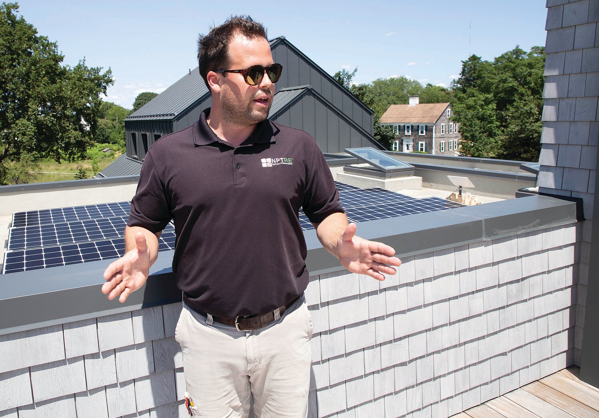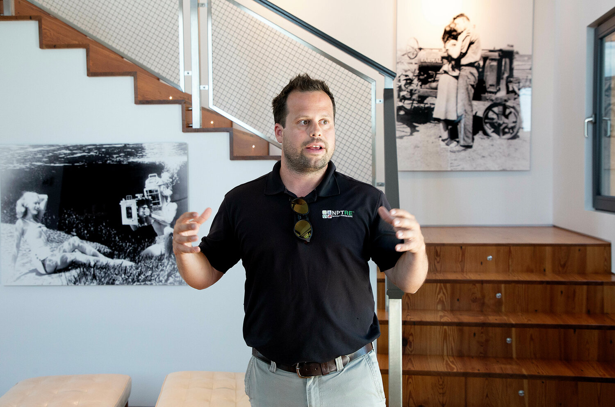- THURSDAY, AUGUST 29, 2024
Net-zero home is engineered for perfection
Built after meticulous planning and engineering, this Tiverton home is a technological marvel, a ‘zero-energy’ residence that nests quietly in its Farm Coast environment
A century ago, even two centuries ago, the “World’s Fair” would lure enormous crowds to bustling cities so they could marvel at the ingenuity of a rapidly industrializing world.
…
This item is available in full to subscribers.
Please log in to continue |
Register to post eventsIf you'd like to post an event to our calendar, you can create a free account by clicking here. Note that free accounts do not have access to our subscriber-only content. |
Day pass subscribers
Are you a day pass subscriber who needs to log in? Click here to continue.
Net-zero home is engineered for perfection
Built after meticulous planning and engineering, this Tiverton home is a technological marvel, a ‘zero-energy’ residence that nests quietly in its Farm Coast environment
A century ago, even two centuries ago, the “World’s Fair” would lure enormous crowds to bustling cities so they could marvel at the ingenuity of a rapidly industrializing world.
Today, nestled in the meadows and salt marshes of the Seapowet region in south Tiverton, lies a structure that is its own World’s Fair. The home at 451 Seapowet Ave. appears modest and unassuming, like the rolling farms and conservations lands that surround it. That is by design — as is every other detail of every square inch in this meticulously engineered, zero-energy home that is truly, uniquely, one of a kind.
Building in a pristine area of the Farm Coast, the owners did not want to construct a sprawling mansion that clashed with its surroundings. They wanted to look like they belonged among the farmhouses and seaside cottages of the region. So they designed with purpose, creating the most modest profile possible from the view of the public street, while laying out wings and resort-like space in areas less visible. The result is a massive structure, designed to last for 1,000 years, looking perfectly content in the quiet of the Seapowet region.
See a drone video of the entire property.
“This house is engineered to the most meticulous, scientific levels,” said owner Clint Clemens during a recent tour of the property, which is currently on the market for $7,995,000, listed with Jessica Chase of Gustave White Sotheby’s.
Clemens and his wife Kelly have a history of living in unique places. They constructed and lived within a lighthouse in Tiverton. They bought a dilapidated firehouse in Newport, took it down and rebuilt it brick by brick, incorporating green technologies and modern engineering throughout, ultimately winning historic preservation and design awards for their ingenuity and accomplishment.
When they first saw the property where they now live, it contained an old farmhouse on a large, grassy lot that stretches to the Sakonnet River. They had a vision for something very new, and very different, and they found a perfect partner for that vision.
Michael Cabral is co-founder of Newport Renewables, a company devoted to green technologies. “We met Mike out here, and I knew within 20 minutes that this was the guy for this project,” said Clint Clemens. “He is very focused on the engineering and the science behind it, which is why I believe this house is so successful.”
A zero-energy home
The science behind 451 Seapowet is very dense, but the concepts are very simple. First, the house is built to be airtight – perhaps seven times more tight than the average “stick-built” home (typical wood-frame construction). This requires the construction of foundation, walls and roof with very non-traditional materials. When done right, it means the house is more consistently regulated than the average home, putting far less strain on the heating and cooling systems.
Next, they regulate the air with a very nimble set of air handlers which act very differently than a typical home’s heating and cooling systems.
Finally, they power everything with solar arrays that create the energy to support every system within. The home consumes no fossil fuels and creates as much energy as it consumes — often more.
Fueled by the sun
The house has three separate solar arrays, all placed on top of flat roofs and hidden from view unless seen from above. Those solar panels feed energy into the command center of the home, which is a small hut on the south side of the property, known as the “battery shed.”
It contains eight lithium-iron batteries and a computer brain that is constantly measuring the power being produced by the panels and the power being consumed by the house and its systems. “The entire system is a micro-grid … and this brain is constantly trying to figure out how to be as efficient as possible,” Cabral said.
The entire system is backed up by two generators that can be fueled by 1,000 gallons of propane stored in a tank on the property. “As soon as this home loses grid connection, within three milliseconds, instantaneously, the batteries dump, keep the house running, and the brain starts figuring out, ‘Okay, what just happened?”
The entire micro-grid can be tracked in real time on an app on the owners’ phones, so they can always see what the house is producing, what it is consuming, and what is happening out there in the battery shed.
A ‘system-based’ approach
The solar panels create the energy, but that is just one part of the science. The other principles are equally important.
“This is a system based approach,” Cabral said. “You can't do one without all the others. You need all the components present, together. And you have to engineer this; you really can’t guess at this kind of stuff,” Cabral said.
He and his team design a home like 451 Seapowet in computer models, again and again and again, until they find the right combination of construction, orientation and systems that will work together to create the most efficient house possible. In order to work, the actual construction materials are critical.
“A good way to think of this home is like a Yeti cooler,” Cabral said. “The reason why a Yeti cooler works so well, is because it’s airtight and well-insulated. We apply that same concept to these homes. We want to try to build them as airtight as possible and as well-insulated as possible to form the enclosure.”
An Erector set
This starts with the walls, which are structurally insulated panels resembling big Oreo cookies. They have two hard outer shells with soft interiors. “The walls are EPS foam, with two skins on either side,” Cabral said.
The walls are basically large-scale Erector sets, created with precision in a factory and then meticulously pieced together on site. They are 8 1/4 inches think, and the roof is 12 1/4 inches thick.
“You end up with a really rigid structure that is super, super quiet,” said Clemens. “For instance, when we get the wildest of storms, we don’t even know they happen. We sleep right through them. We don’t hear a thing.”
Cabral said that, when pieced together correctly, these 4-foot-wide, factory-produced panels create an amazingly strong and sturdy structure. “When you're done and this is all nailed together, it’s basically like this thing is just one piece, as if you did reinforced concrete in a single pour. It’s an extremely rigid structure,” Cabral said.
“When you build a good house, it’s probably going to be there for 100 years,” Clemens said. “This house is going to be here for 500 to 1,000 years. Easily.”
Because the house was designed and engineered by a computer system, with panels created in a factory and pieced together in a precise fashion, the end result is a structure where every line, every angle, is essentially perfect. “Every wall is exactly true,” Clemens said. “The quality of construction is reflected throughout. You're not trying to shim and fix all kinds of problems or cover things up.”
Added Cabral, “One of the details of this house is that there are no details. There are just clean lines everywhere. It looks simple, but it’s actually tricky to pull off.”
It’s in the air
With an airtight envelope, the next priority is to regulate the air within.
“This house has air-source heat pumps,” Cabral said. “It’s basically like a refrigerator. Your refrigerator doesn’t add cold to the air, it takes heat out. This house operates on the same premise.”
In most houses, two separate systems control the temperature within — one for heat and one for air conditioning. In this design, one system does double-duty.
“Here, the heat pumps are used for both heating and cooling,” Cabral said. “They have reversing valves. So basically, in the summertime, they’re pulling heat out of the house and exhausting it outside. And in the winter time – even though it's 32 degrees out, there is still technically heat in the air – they pull the heat out of the ambient air outside, and through the refrigeration process, with pressure, amplify that heat, transfer it into the air handlers and then push it into the blowers, gently.”
The heating and cooling system are also decentralized. There is no single unit powering and treating the entire house. “Traditionally, you have a big, giant boiler or something that’s in the basement, with big trunk lines running throughout the house. Here, this house has eight different zones with little pieces of equipment that are really nimble and are super efficient, quiet,” Cabral said.
The attention to detail – and to material – extends to the windows and doors, all of which act like the lid on a Yeti cooler or thermos. They use gaskets to seal tightly when closed.
Standing before one of the massive sliding doors at the rear of the main living area, Cabral said, “These are German windows and doors of triple pane, air-tight, tempered, laminated. The R-value of this 30-foot by 10-foot door is equivalent to a conventional frame house this is fully insulated. It’s pretty impressive stuff. So it allows us to keep the heating and cooling loads manageable.”
Design choices
Blending with the technology of the house are endless design choices, led by the owners themselves. Everything within is simple, clean, muted and consistent. The colors of white, brown, gray and black form every palette in the house. Steel and sunlight and natural woods blend together in every living space.
The wood floor in the main living area is a story unto itself. Newport Renewables connected the owners with a company that has bought miles of wood beams and planks from old mills and re-uses them in modern construction. So the wood floors in their house actually originated from Southern Pine trees that grew 400 years ago, were built into a mill in Attleboro, then disassembled and re-built into a mill along the I-95 S-curves in Pawtucket, then disassembled again and brought to the company that is re-purposing them for a variety of uses.
“They really are a great architectural feature, and they look beautiful. There are actually three different flavors of reclaimed boards here,” Cabral said.
Some boards show the screw holes and markings from where machinery was once anchored. Clint Clemens is actually the designer who mapped out the plan for the floor boards; they were not laid by chance, but through the careful eyes of an artist. The center island was constructed of the same reclaimed wood.
“This is one of the houses where you have to spend a lot of time in here to appreciate all the little nuances,” Cabral said.
Bucking the theme of technology buried within the home, hidden from sight, are iPads mounted directly into the walls. They can be used to control lights, audio, heating and cooling – room by room, or through the entire house.
The unassuming house at 451 Seapowet is an engineering marvel, but it is designed to not show it. Other than those iPads, everything else looks quite normal. “The systems here are very discreet,” Clemens said.
The builder said everything within the home is there for a reason and grounded in science. “You have to combine all these concepts together, in the right order,” Cabral said. “That’s the tricky part. A lot of architects, builders, customers, will try to do something like this, but they’ll say, ‘oh, we don’t need to have the windows, or we don’t need to have the electrical engineering. But’s is a system-based approach. You need all of it. And you must engineer it. You must iterate it. And you don’t get it on the first shot. You have to have a couple of iterations before you massage it together.”
Clemens added, “This is how houses should be built in the future.”
Other items that may interest you

